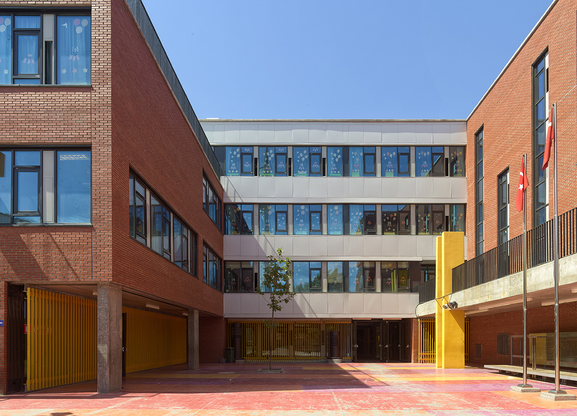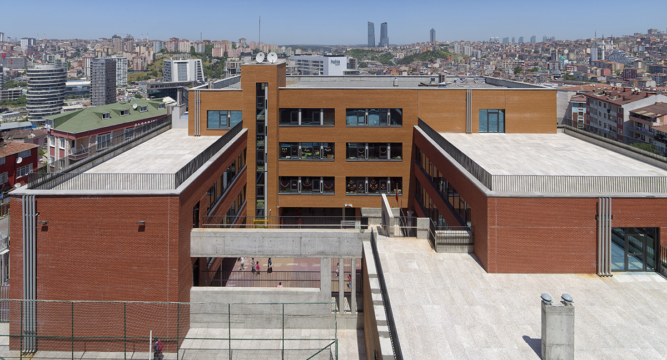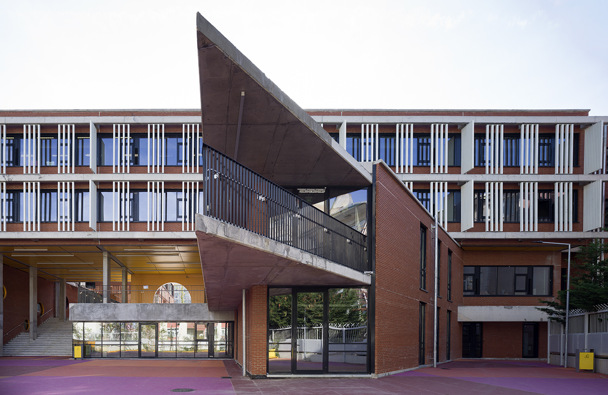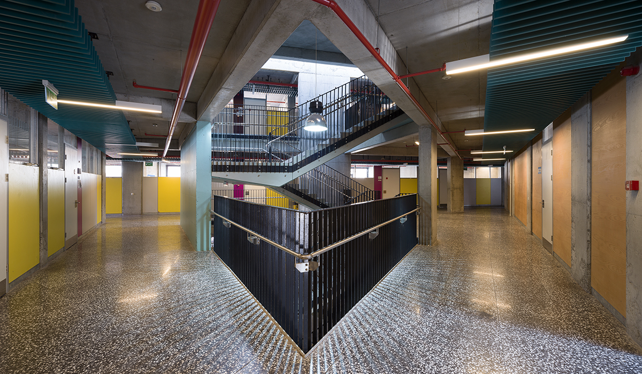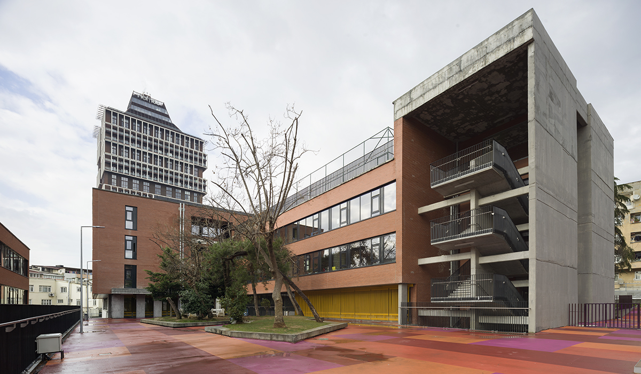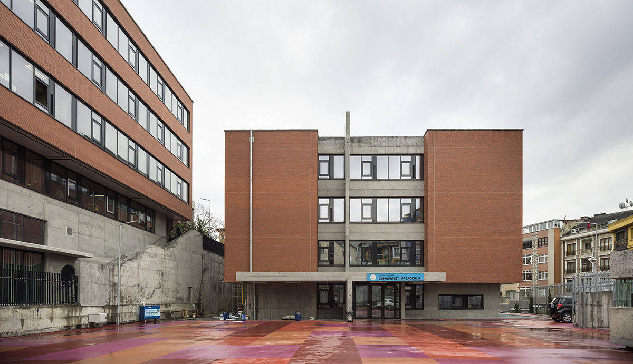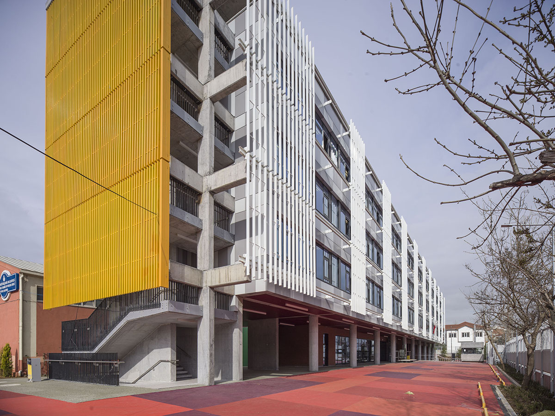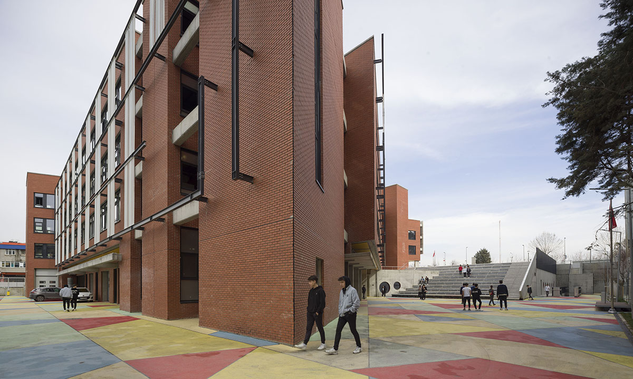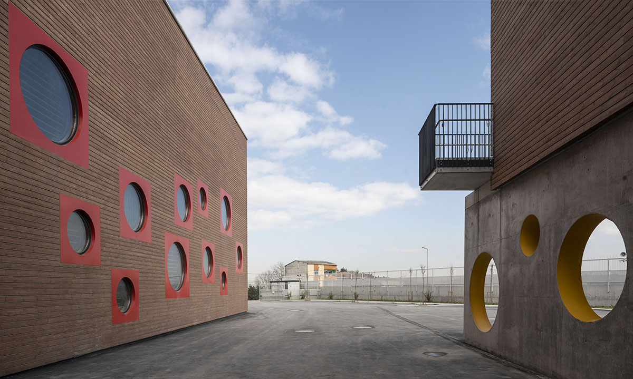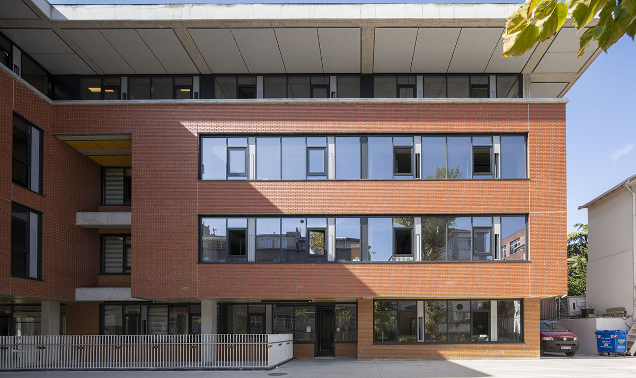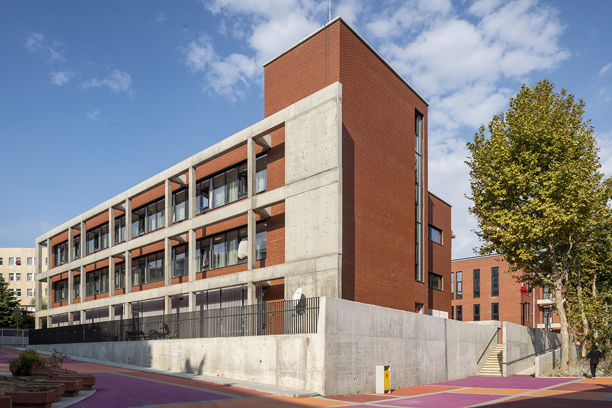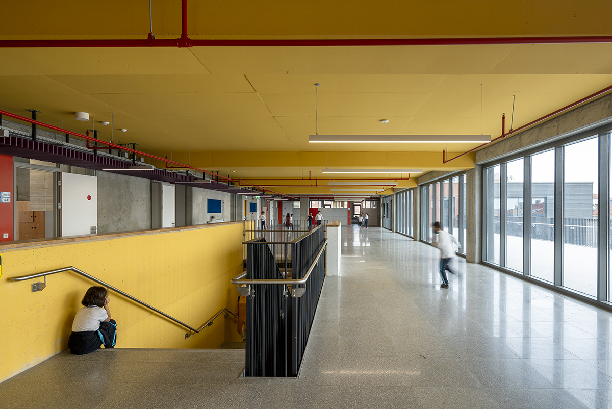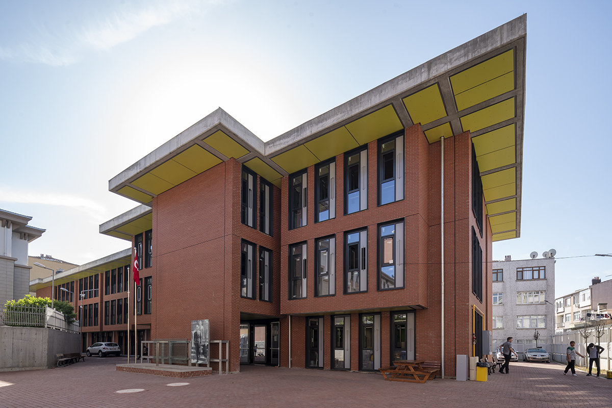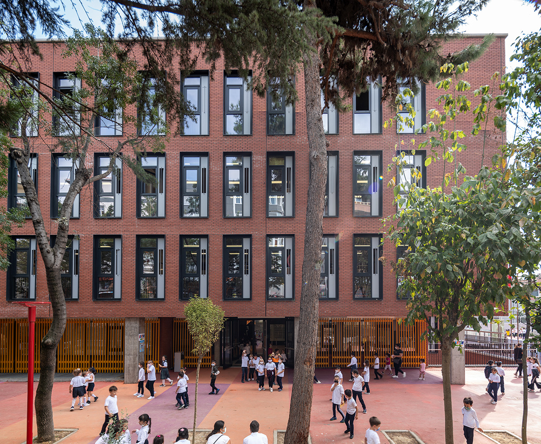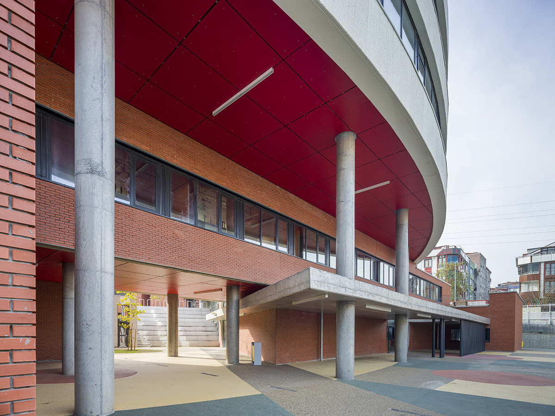DESIGN
- Semra Uygur
- Özcan Uygur
PROJECT TEAM
- Güliz Erkan, Necati Seren, Mustafa Kır
- Aybüke Deringöz Kır, Rabia Uçay, Kemal Yurtgezen
- Ahmet Korkmaz, Erbil Algan, Ceren Tonkal
- Taner Keskin, Özlem Kurtçu, Deniz Yıldırım
- Nihan Cura, Cebrail Asnuk, Deniz Uygur
HISTORY AND PROJECT DESCRIPTION
The city of Istanbul, located very close to the North Anatolian Fault, is
vulnerable to earthquakes. In 1991 two earthquakes hit the Marmara Zone, affecting Istanbul,
killed more than ten thousand, destroyed thousands of buildings and left many people homeless.
There is a potential of another earthquake to hit the same region as declared by the scientists.
Therefore, the Turkish Government established a special organization called IPCU (Istanbul
Project Coordination Unit) within the project ISMEP (Istanbul Seismic Risk Mitigation and
Emergency Preparedness Project) to carry out the assessment studies and rehabilitation projects
to qualify the social buildings including the schools to minimize the negative impact on the
inhabitants of Istanbul in case of a hefty earthquake. Most of the school buildings in Istanbul
have been built during the second half of the twentieth century and considered to have high risk
in terms of seismic resistance.
The package project called “45 public buildings in Istanbul” consists of the
rehabilitation of schools in Istanbul, Turkey within the Istanbul Seismic Master Plan. The works
related to the rehabilitation program includes demolition of the existing insecure buildings,
data collection, architectural and engineering design studies, preparation of construction
tender documents and provision of supervision services during the construction works. Uygur's
role in the project was to carry out the architectural design, engineering design coordination,
preparation of construction tender documents and provision of architectural supervision during
the construction works. Architects considered this project as an important opportunity for
modernization of the educational spaces.
Considering the uncontrolled and uneven population growth in Istanbul, every
single day school quantity becomes insufficient. Thus, the quantity of the classrooms of the
demolished schools sometimes even doubled with the new program according to the region’s need.
According to the architects’ approach, each school should have its own identity
instead of applying a typical project, which is the most accepted by the Ministry of Education.
Thus, even though the new schools have the same concept, each of them is designed separately
within its own context. Besides, as a significant design principle, contemporary education
understanding is adopted by composing various indoor and outdoor common spaces. Considering the
fact that schools are the first social public spaces children could experience, predominantly
the common spaces generate the educational framework of school designs. Each project was
designed with the awareness that educational units not only are for students, but also improve
the learning desire, environmental conscience and spatial taste of the residents in city life.
Due to the nature and age of the building’s users, the materials to be used were selected in
terms of their durability and ease of maintenance. The main purpose of selecting such materials
was to avoid shorter periodic maintenance.
This Rehabilitation program of schools includes demolition of existing schools
and construction of the new ones. Following the demolition of existing structures, the students
would be temporarily transferred to neighboring schools. Therefore, an organized work program
was adapted in order to decrease the negative impact of a dense capacity on the neighboring
school. Supporting this approach, architects composed a construction methodology and building
materials selection in order to diminish the construction period so that the students would be
transferred to their original schools at earliest possible.
PRIMARY SCHOOL
- Location
- Construction Area
- Project
- Construction
- Küçükçekmece, İstanbul
- 9500m2
- 2016
- 2017-2018
- Location
- Construction Area
- Project
- Construction
- Kağıthane, İstanbul
- 7773m2
- 2016-2017
- 2017-2018
- Location
- Construction Area
- Project
- Construction
- Silivri, İstanbul
- 11.727m2
- 2016-2017
- 2017-2019
PRIMARY AND SECONDARY SCHOOL
- Location
- Construction Area
- Project
- Construction
- Küçükçekmece, İstanbul
- 6416 + 7793 m2
- 2016-2017
- 2017-2019
- Location
- Construction Area
- Project
- Construction
- Kağıthane, İstanbul
- 7150m2
- 2016-2017
- 2017-2019
- Location
- Construction Area
- Project
- Construction
- Kağıthane, İstanbul
- 4977m2
- 2016-2017
- 2017-2019
AND TECHNICAL HIGH SCHOOL
- Location
- Construction Area
- Project
- Construction
- Küçükçekmece, İstanbul
- 8339m2
- 2016
- 2017-2019
AND TECHNICAL HIGH SCHOOL
- Location
- Construction Area
- Project
- Construction
- Küçükçekmece, İstanbul
- 11.712m2
- 2016-2017
- 2017-2019
PRIMARY SCHOOL
- Location
- Construction Area
- Project
- Construction
- Başakşehir, İstanbul
- 12.502m2
- 2016-2018
- 2019-2021
SECONDARY SCHOOL
- Location
- Construction Area
- Project
- Construction
- Fatih, İstanbul
- 4788m2
- 2018-2019
- 2019-2021
HIGH SCHOOL
- Location
- Construction Area
- Project
- Construction
- Bahçelievler, İstanbul
- 9307m2
- 2016-2017
- 2019-2021
- Location
- Construction Area
- Project
- Construction
- Güngören, İstanbul
- 10.462m2
- 2017-2018
- 2019-2021
VOCATIONAL HIGH SCHOOL
- Location
- Construction Area
- Project
- Construction
- Fatih, İstanbul
- 4515m2
- 2016-2018
- 2019-2021
- Location
- Construction Area
- Project
- Construction
- Zeytinburnu, İstanbul
- 5509m2
- 2017
- 2019-2021
- Location
- Construction Area
- Project
- Construction
- Küçükçekmece, İstanbul
- 11.669m2
- 2016-2017
- 2018-2022
- Location
- Project
- Construction
- Structural Eng. Project
- Mechanical Eng. Project
- Electrical Eng. Project
- Landscape Project
- Client
- Construction Area
- Photos
- Istanbul, Turkey
- 2015 - 2020
- 2017 - ...
- Ayhan Fazlıoğlu
- Bahri Türkmen, Bahri Türkmen Engineering
- Kemal Aykaç
- Can Kubin, Kemal Özgür, Yüksel Çetinkaya
- Istanbul Project Coordination Unit
- 376.927 m2
- Cemal Emden, Gürel Kutlular















































