DİYARBAKIR YENİŞEHİR
MUNICIPALITY BUILDING

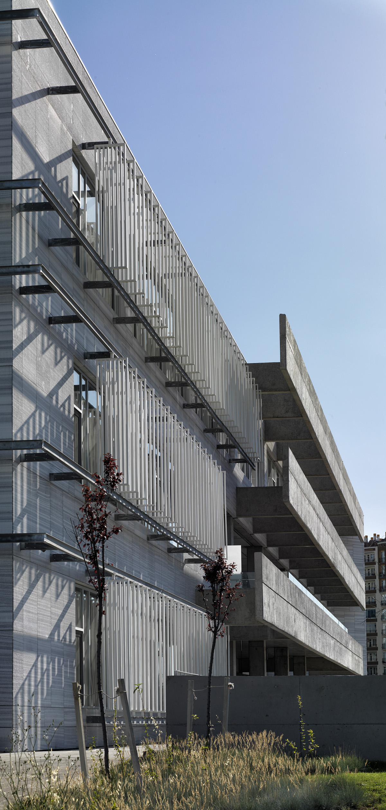
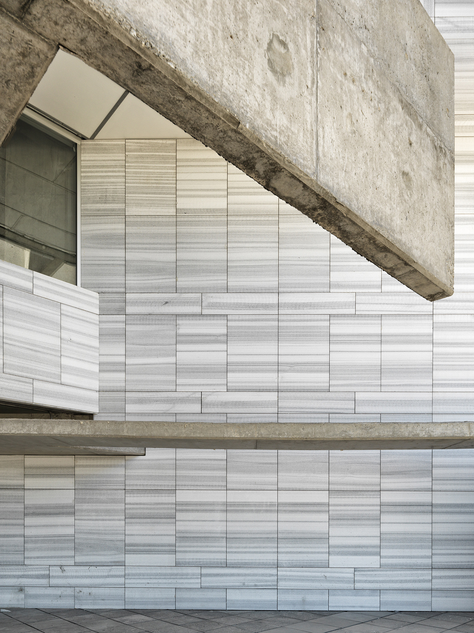
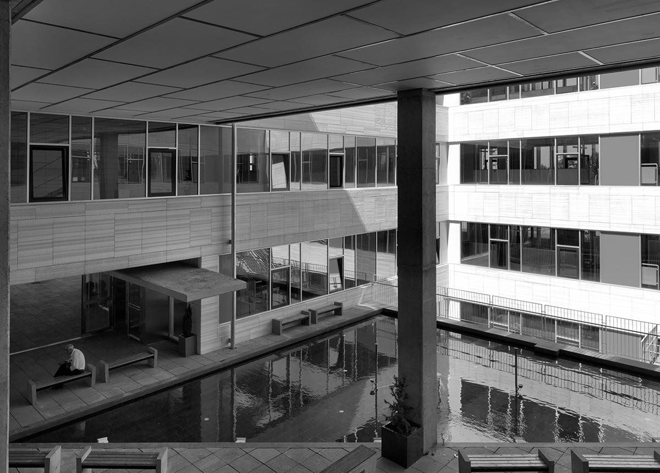
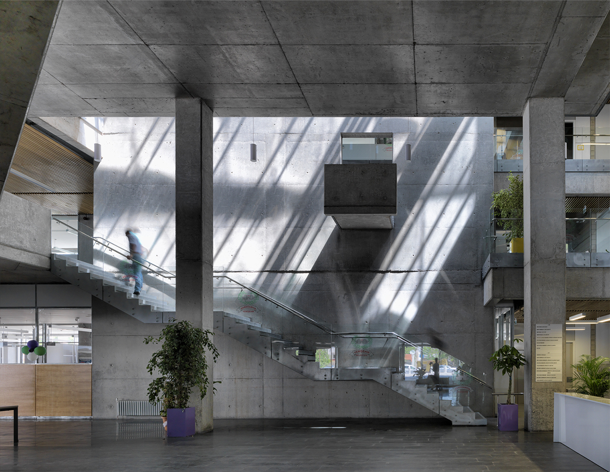
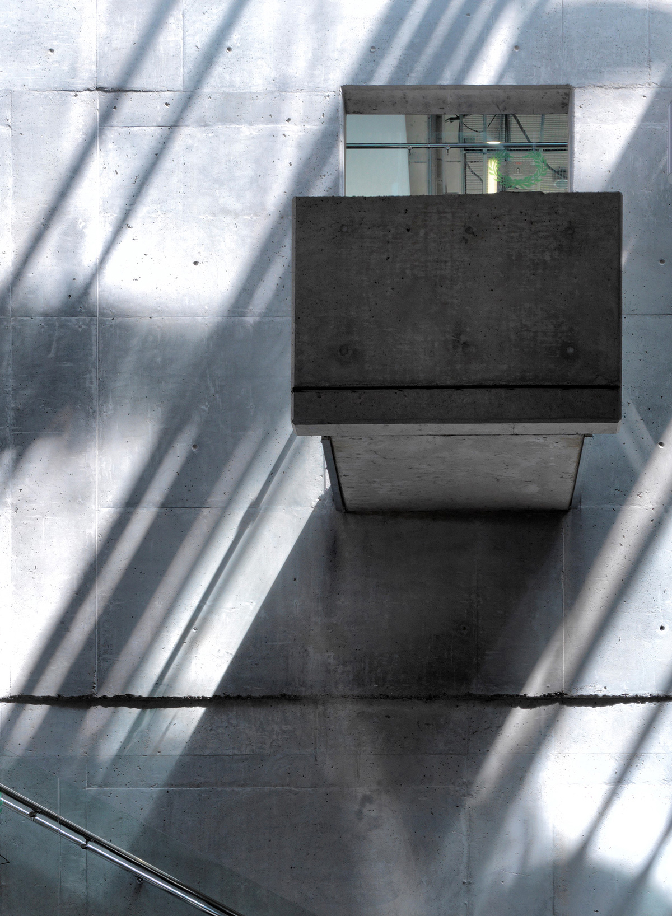
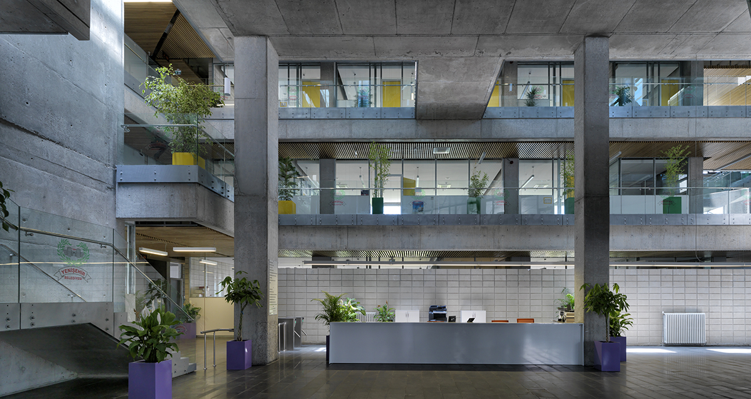
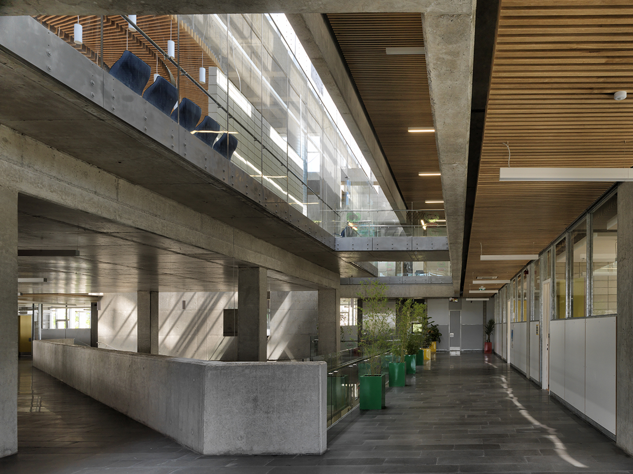
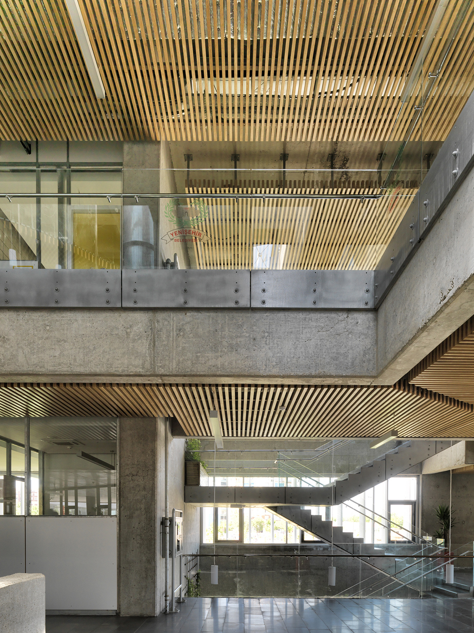
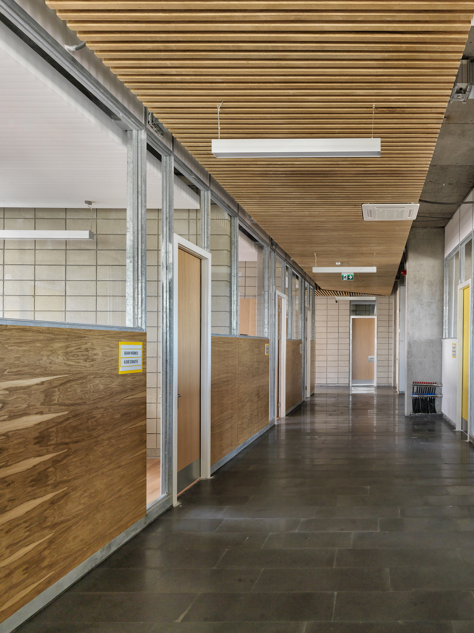
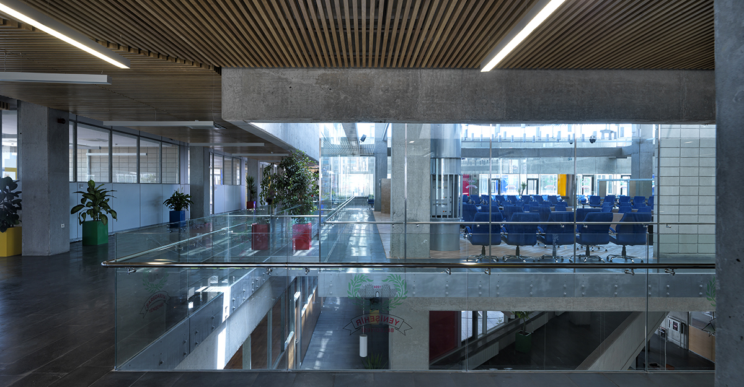
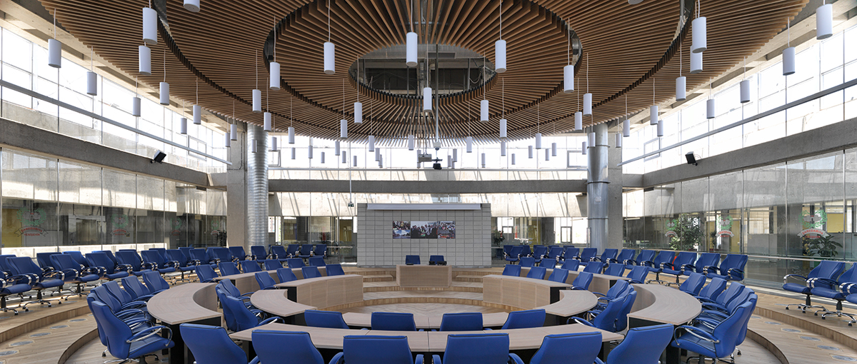
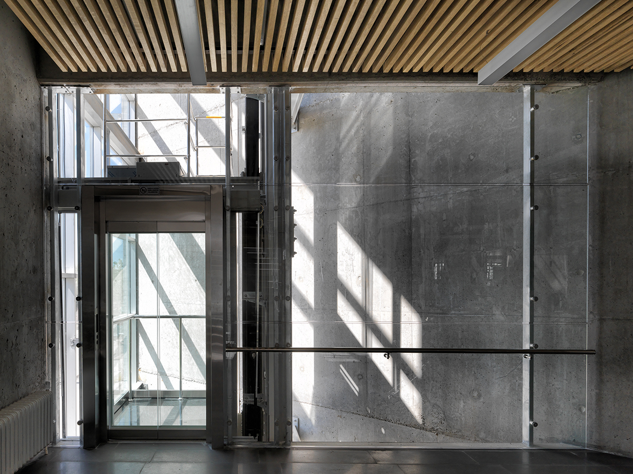
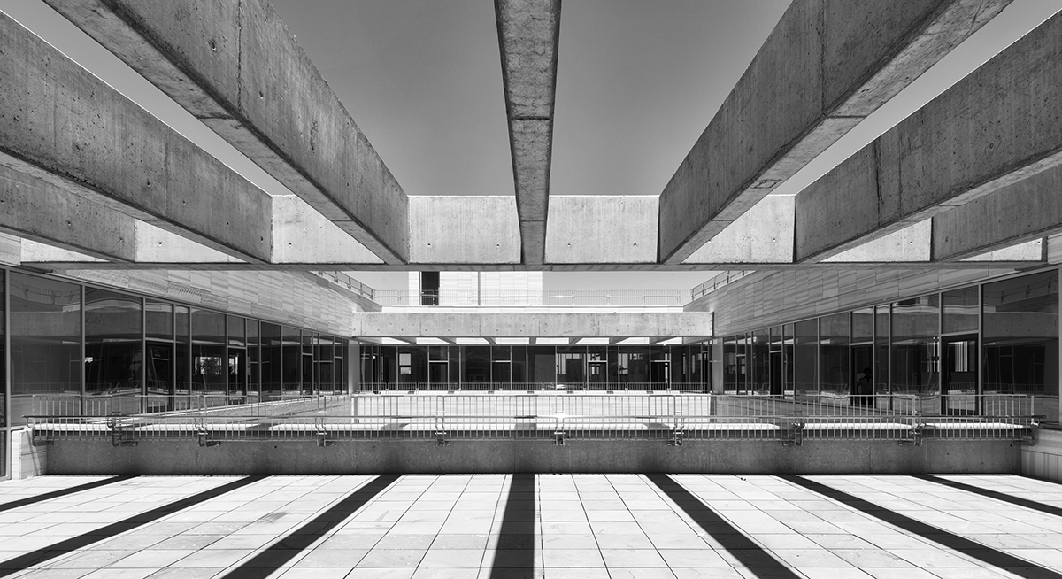
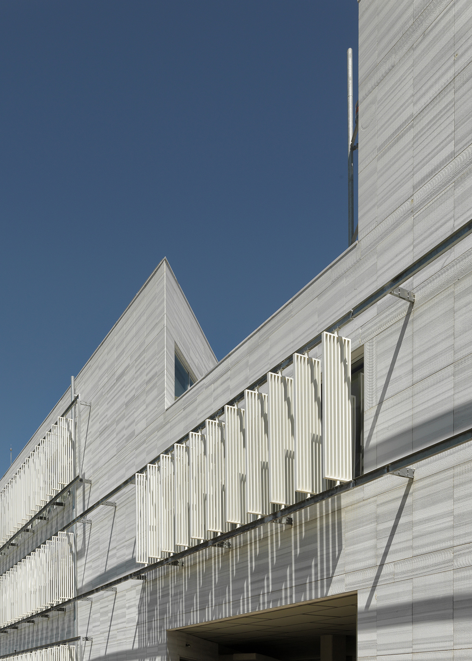
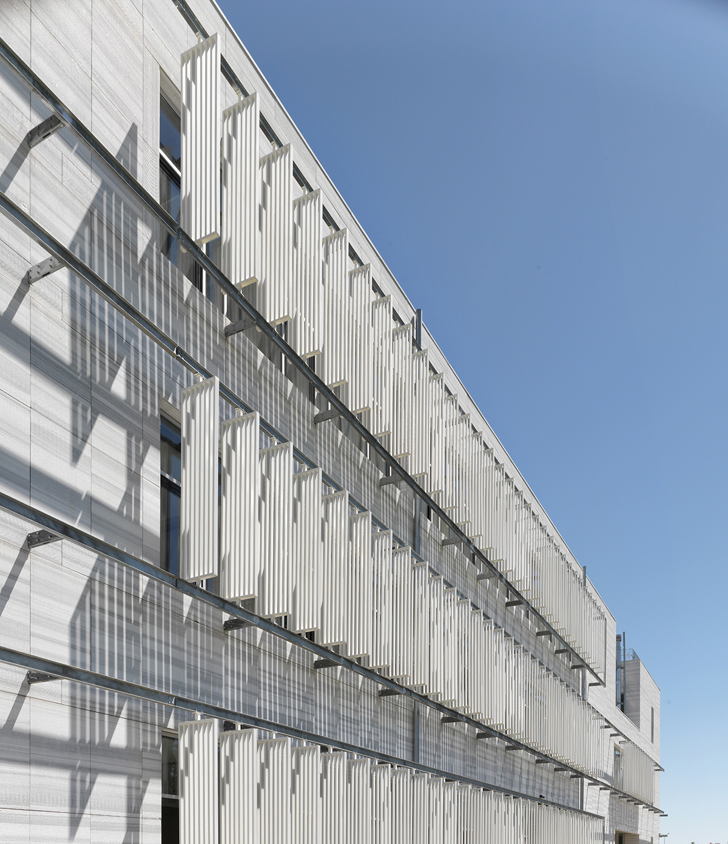
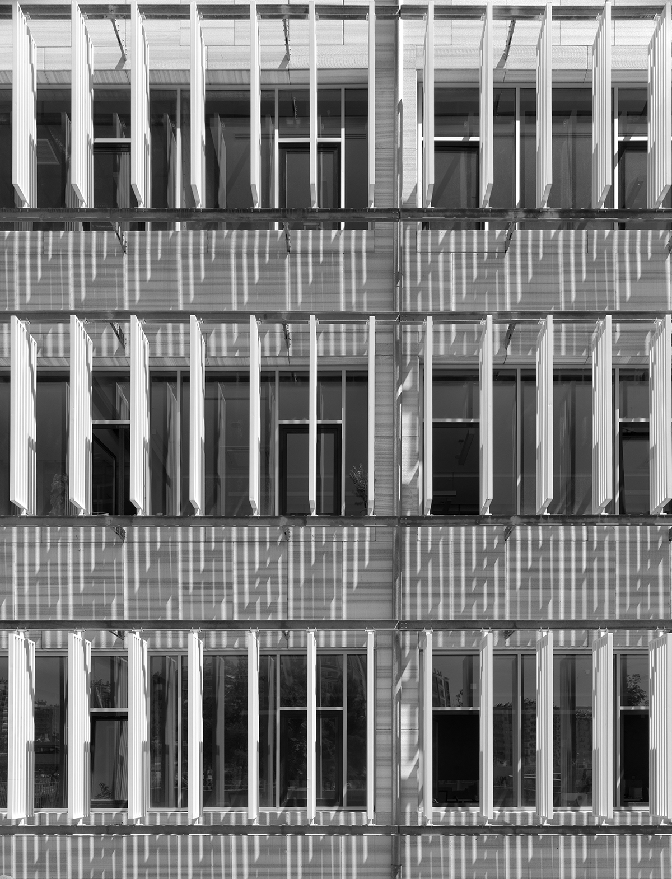
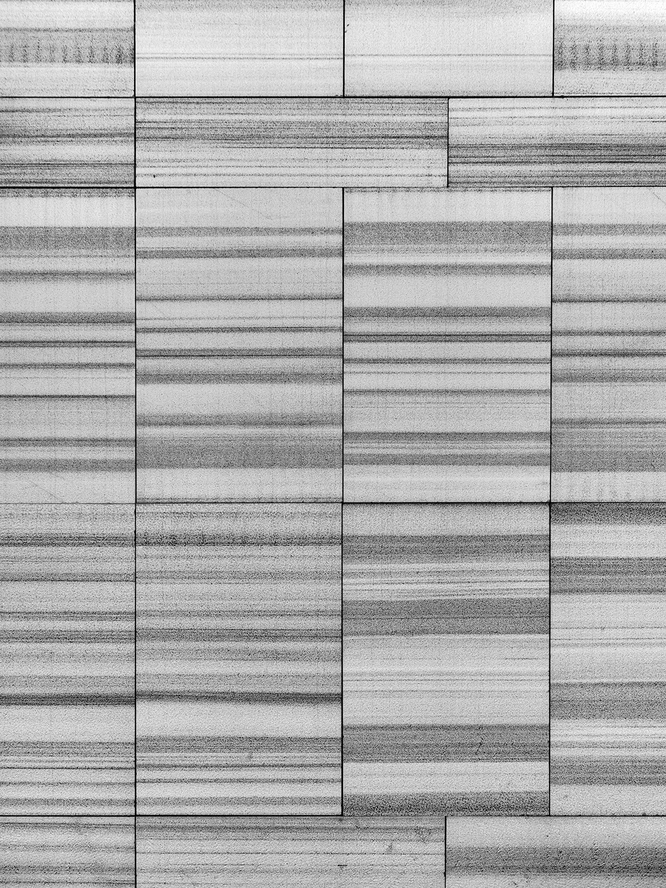
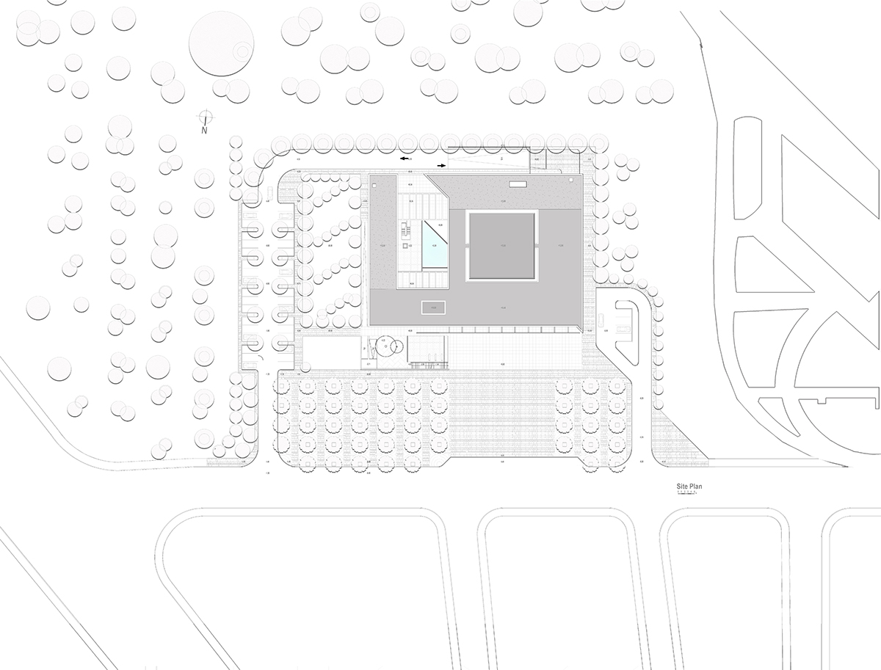
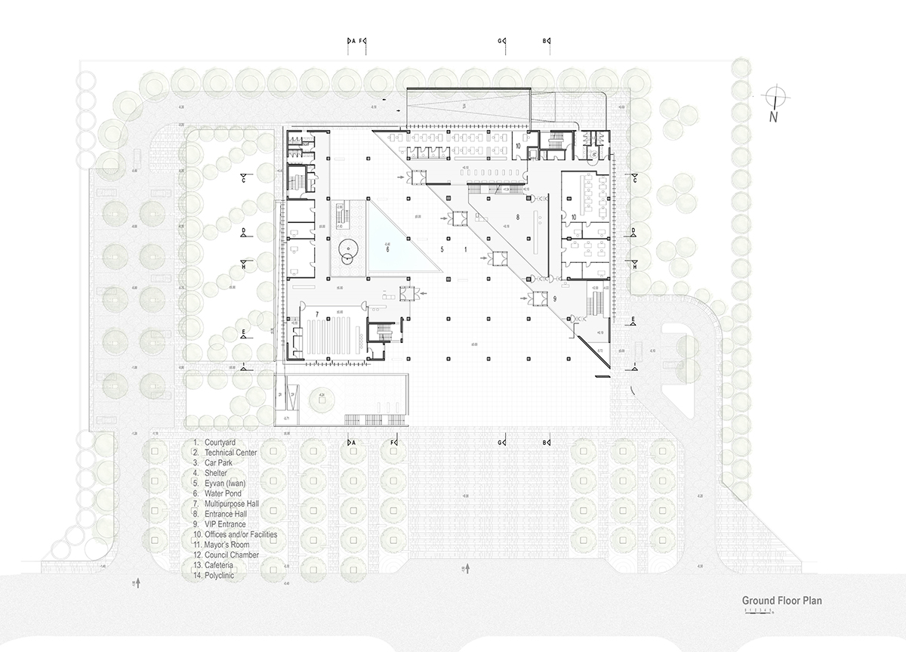
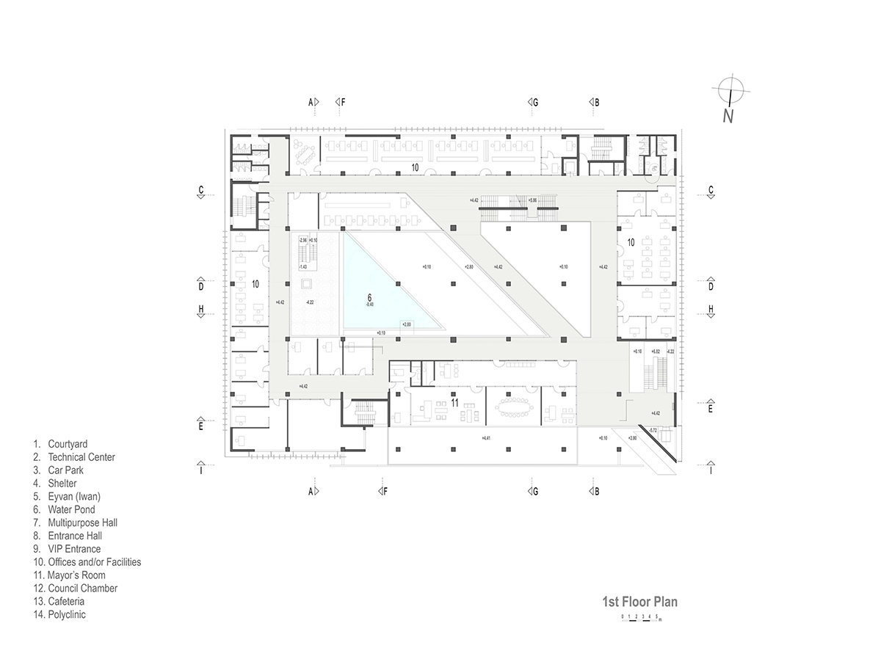
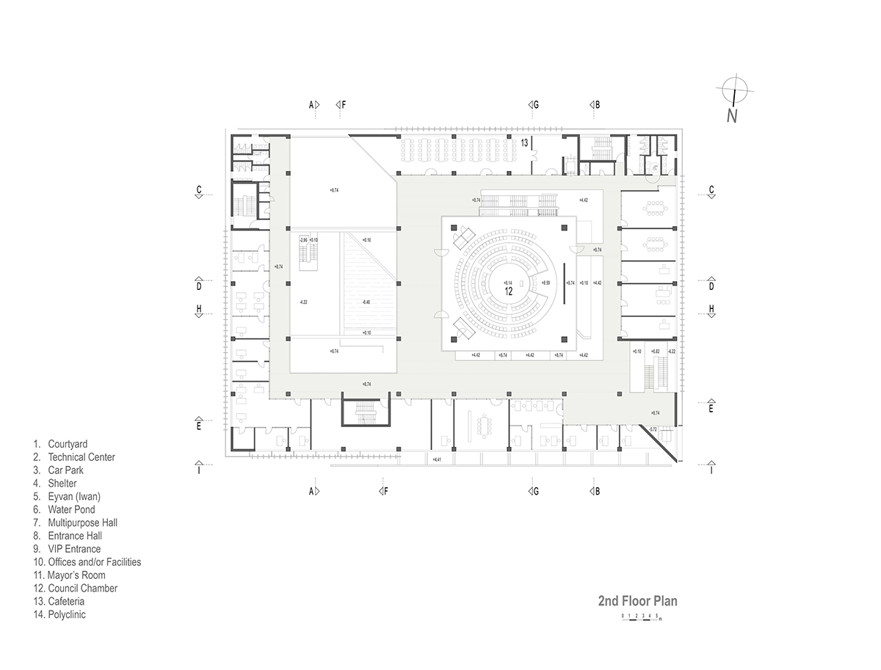
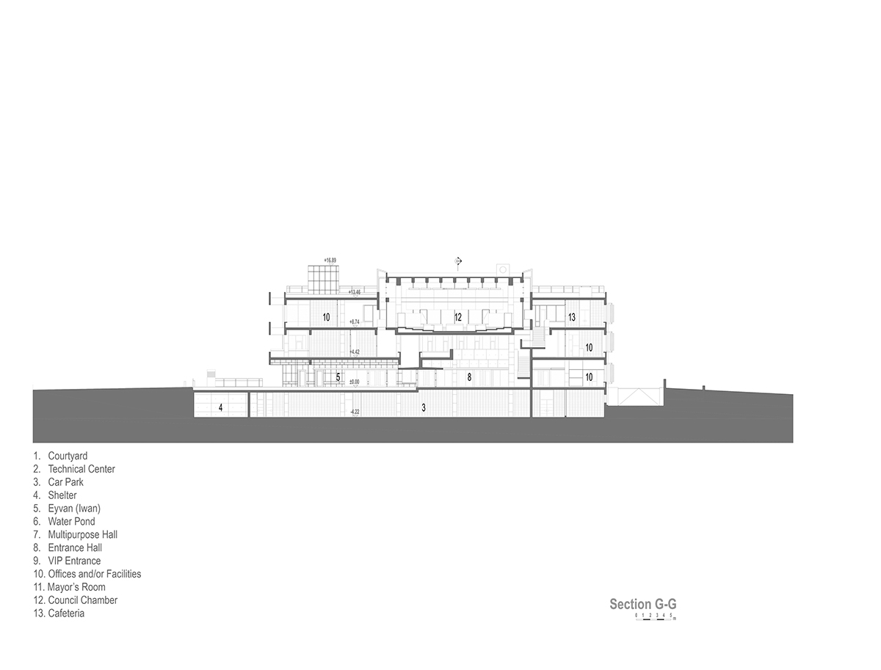
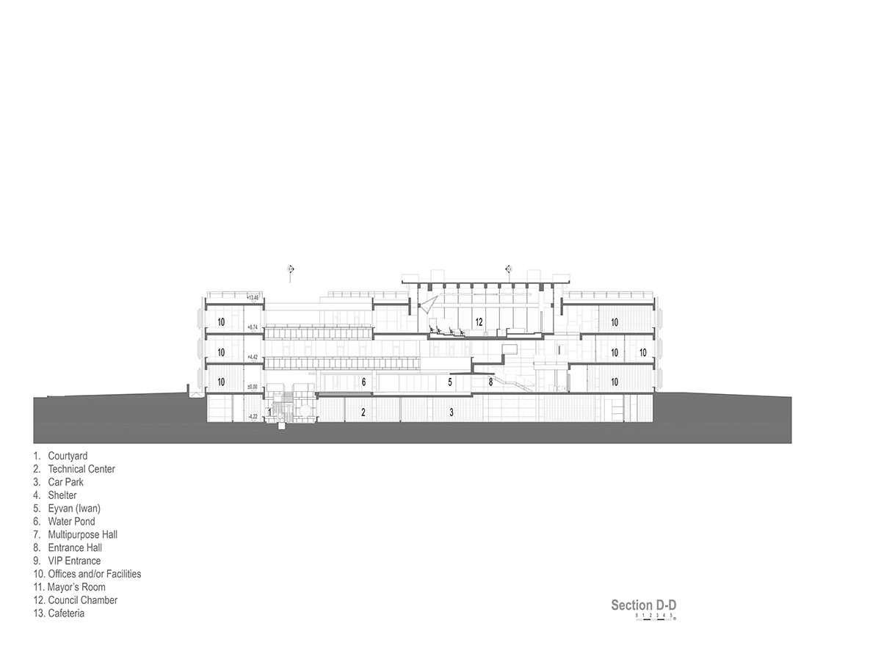
DESIGN
- Semra Uygur
- Özcan Uygur
PROJECT TEAM
- Necati Seren
- Güliz Erkan
- Emine Kirman
- Hüseyin Atakan
- Ebru Can Bilhan
In 2005, Yenişehir Municipality (central district municipality of Diyarbakır) organized a national architectural competition and Uygur Architects obtained the first place. The competition simply demanded a Municipality building for Yenişehir, which is one of the ditricts of Diyarbakır.
Diyarbakir, one of the largest cities of Turkey, is located on the Southeast region of the
country. It
is famous with its rich cultural and historical background. Even though the ongoing turmoil in
the
region is disturbing its population, the city keeps its vibrant life. This part of Turkey is
culturally
and politically more concerned about local impact, and socio-spatial collective practices are
quite
important. Accordingly, in the competition specifications it was stated that multifunctional
spaces
would be preferred for public usage. Thus, the absolute concept of municipality should be in
close
proximity to local communities, and functionaries and facilities should be more visible and
accessible
to the local citizenry. In this sense, client and the architect approaches were quite compatible
about
the social value of municipality.
In seven years’ time Yenişehir Municipality had problems about propriety right of the project
site,
which was found in the city center. In result, the project site had been changed and so the
design. A
completely different project was designed reconsidering the requirements in the context. The
current
site is now found in a relatively peripheral region of Yenişehir district. However, because of
some
bureaucratic issues, urban development and planning projects for the surrounding parcel was
undetermined
and undefined. Besides, the rights of this surrounding parcel is owned by the Diyarbakır
Metropolitan
Municipality instead of Yenişehir Municipality. Now a park is found around the Yenişehir
Municipality
building, however the park was an unexpected development for that parcel.
The main design principle was to enable the municipality building to be used as a “community
center”
with a humble and welcoming spatial quality while providing transparency and representing
participatory
democracy to the local citizenry. Functionaries and facilities are positioned at the most
accessible
locations considering the flow of social relations. Socio-economic sustainability is regarded as
a
significant tangible response to the climatic constraints and cultural characters of the
society.
Interpretation of “iwan”(eyvan) to enhance spatial qualities for public usage on the ground
floor was
the main spatial gesture. In tradition, iwan simply acts as a common semi-outdoor place and it
is used
in all building typology in this geography, such as houses, mosques, palaces, sanctuaries and
many more.
Iwan is considered as a landmark of Islamic architecture in near Asia, and is also quite common
in
Diyarbakır. In Yenişehir Municipality, as a modern interpretation of iwan, a diagonally
positioned
public area is found on the ground floor. Especially for the harsh summers of this geography,
iwan
provides a shaded, cool rest space and generates an accessible introduction to the business of
municipality. It is surrounded by multifunctional conference hall and municipality units used by
citizens on two sides. However, on one side, iwan opens up to the open area and generates a flow
of
movement. There is a shallow water pond found in the iwan and it supports the microclimate while
enhancing the spatial quality as a visual detail. The void and mass configuration above
contributes to
airflow and provides a comfortable atmosphere in the dry-hot summers of this geography.
On the second floor, as an apparent interpretation of transparent and participatory democracy,
the
circular glazed council chamber is found. It acts as the focal center of the building. Even
though the
council chamber has an intimate space formation, it is easily viewed from the circulation areas
through
the surrounding glass walls. The corridors around are connected to the office rooms for the
mayor’s
assistants and other officers. A small meeting room and cafeteria is also located in this floor.
On the basement floor there is a polyclinic which is open to public and accessed through the
courtyard.
Besides, by the courtyards sunlight is utilized in order to create a spatial quality on the
basement
floor.
Material choices are climate conscious and yet vernacular. Equator Marmara marble stone on
facades and
local basalt stone on floors are the most remarkable materials of the building.
Since Diyarbakır city extends across a basalt plateau close to the banks of Dicle River, even in
the
ancient times basalt stone was used as the main masonry construction element in the region.
There are
many notable historic structures that were constructed of imposing masonry in black basalt
stone. Some
are still the most remarkable landmarks of the city. Diyarbakır city walls, which is the world's
second
largest city walls, and Ulu Mosque are the most significant ones. Correspondingly, for Yenişehir
Municipality Building, basalt usage was considered as an important gesture.
Marble has been one of the most principal material for buildings in Anatolia since ancient
times. For a
municipality building, marble usage gives a native yet modern look and generates a welcoming
image. Bush
hammered horizontally striped Marmara Equator marbles cover the whole building’s facade with its
bright
color while reflecting the harsh sunrays, which is the typical of this geography.
The concrete surfaces are left exposed inside, and paired and warmed with matching wood wall
panels and
suspended ceilings. For interior, except the floors dry construction technique is preferred
since it is
relatively lightweight and needs low maintenance while being more durable.
The structure is made of in-situ reinforced concrete since it is the most economic and optimum
solution.
By so doing also an employement opportunity was provided for the people around.
Diyarbakır Yenişehir Municipality Building is in use since 2016.
- Location
- Competition
- Project
- Construction
- Structural Eng. Project
- Mechanical Eng. Project
- Electrical Eng. Project
- Landscape Project
- Infrastructure
- Client
- Construction Area
- Photos
- Diyarbakır, Turkey
- 2005 - 1st Prize
- 2012 - 2013
- 2013 - 2016
- Danyal Kubin, Prota Engineering
- Hakan Yazman, Yazman Engineering
- Kemal Ovacık, Ovacık Engineering
- Can Kubin, Promim
- Barbaros Bıçakçı, Birim Infrastructure
- Diyarbakır Municipality
- 9.893m2
- Cemal Emden


