KOLEJ-IN
SOCIAL CENTER
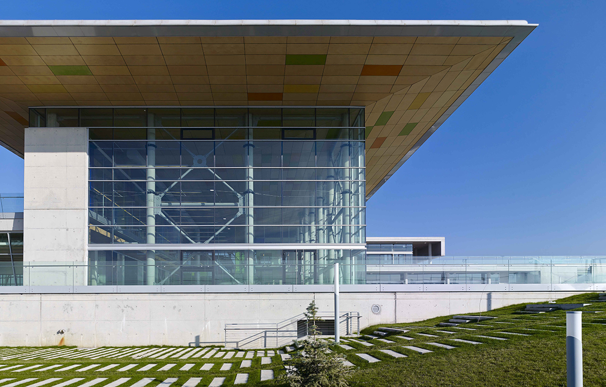
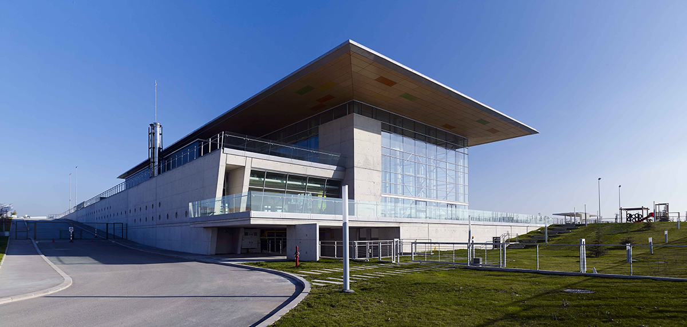

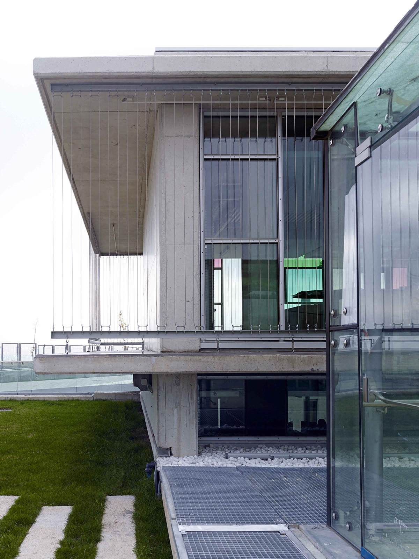
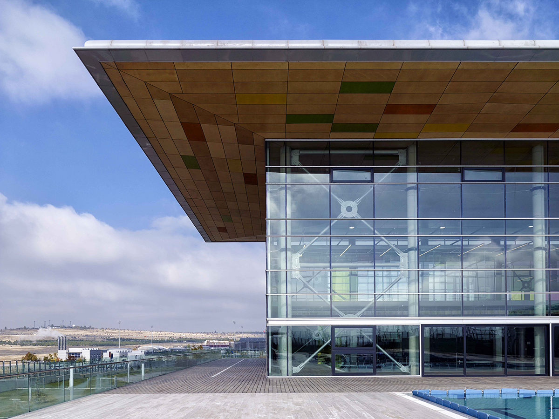
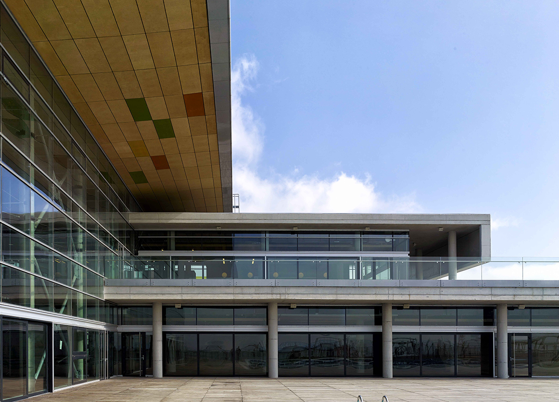
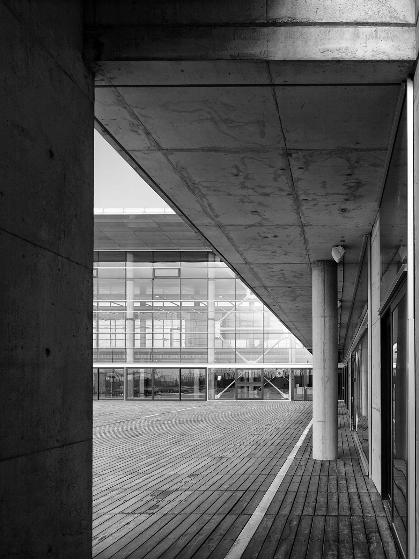
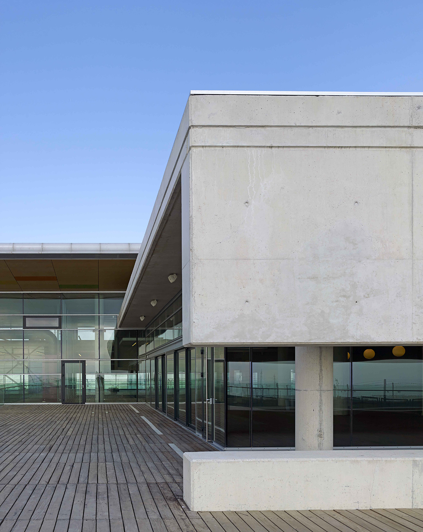
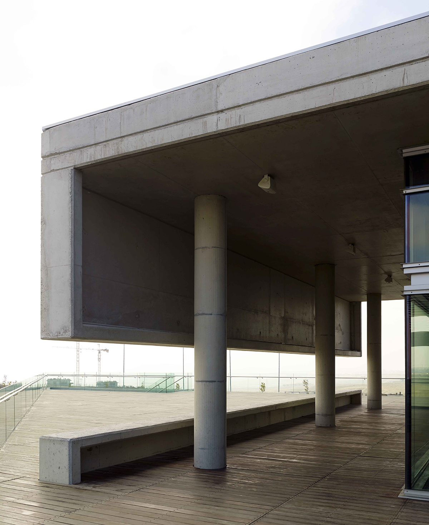
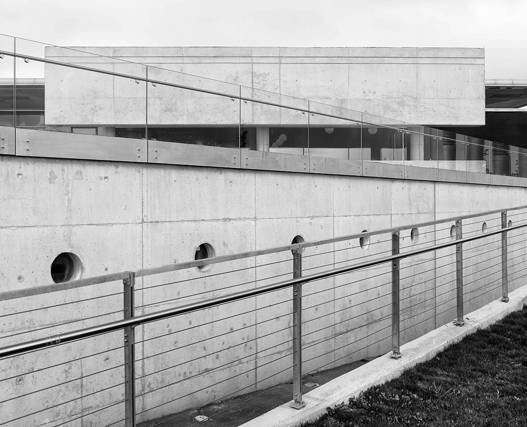
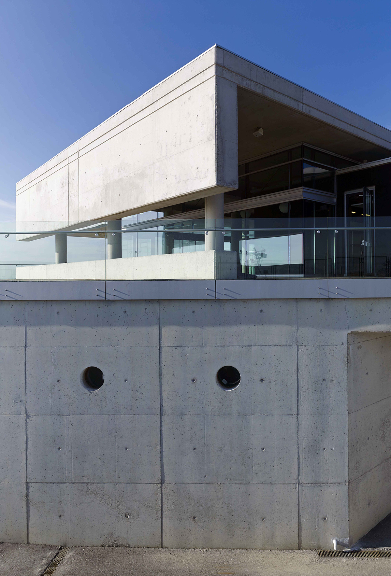
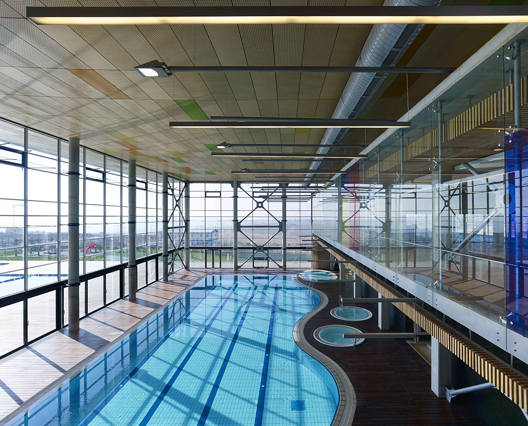
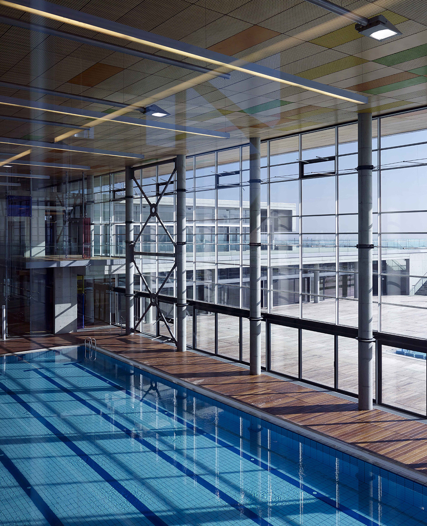
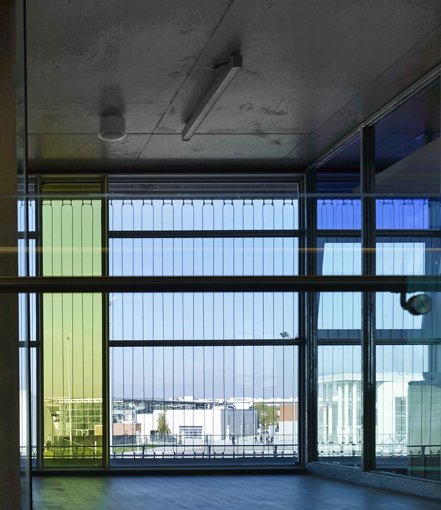
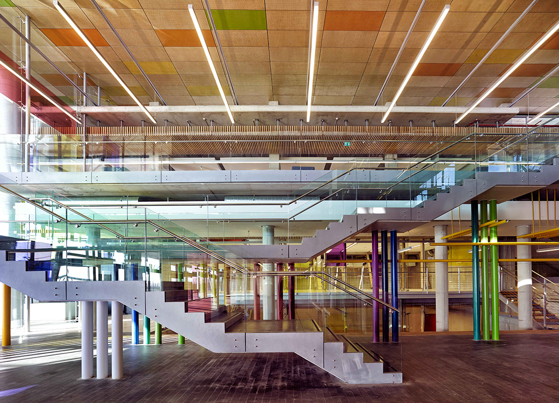
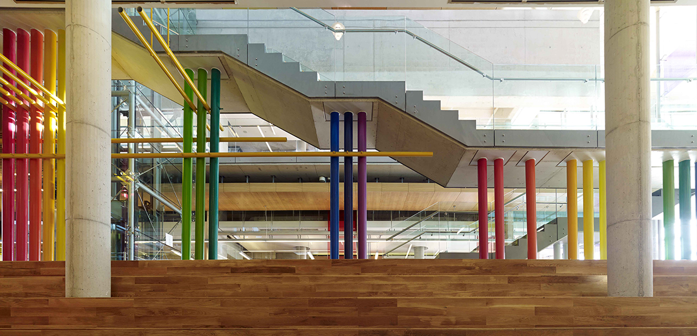
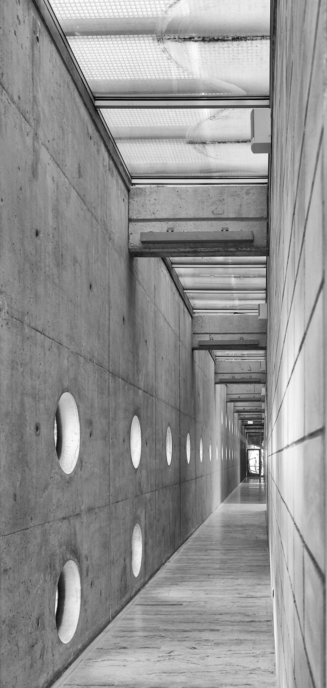
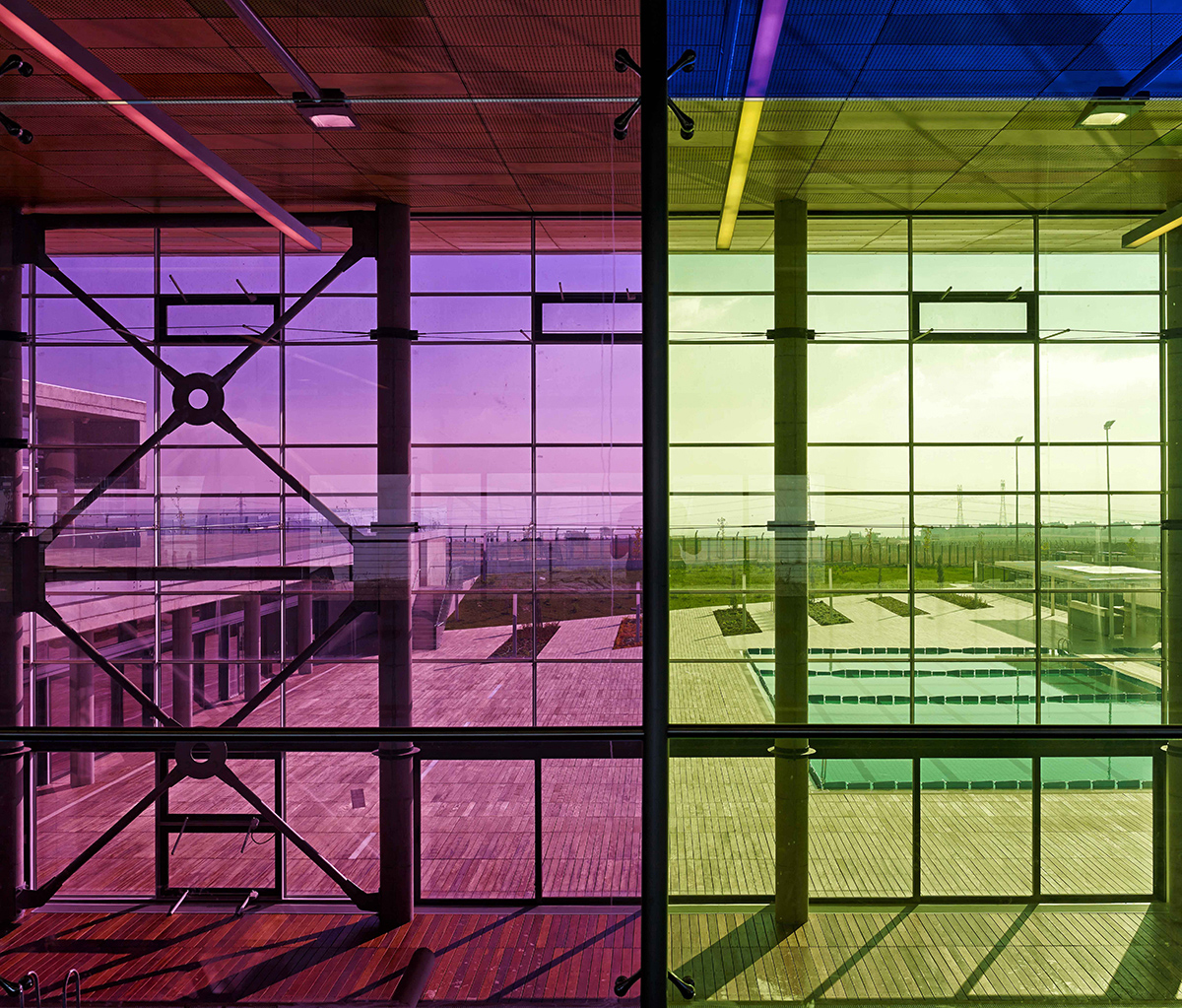
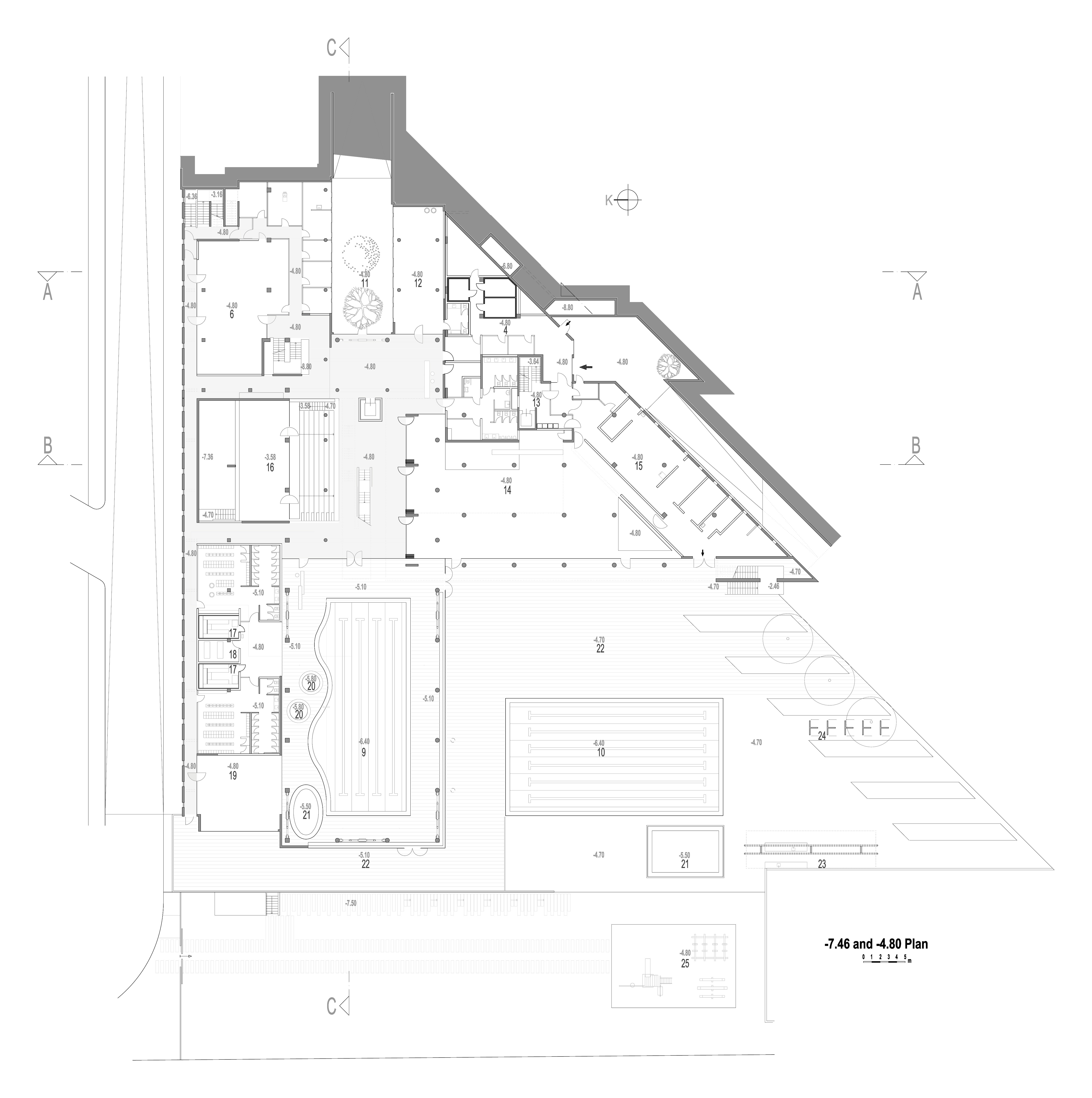
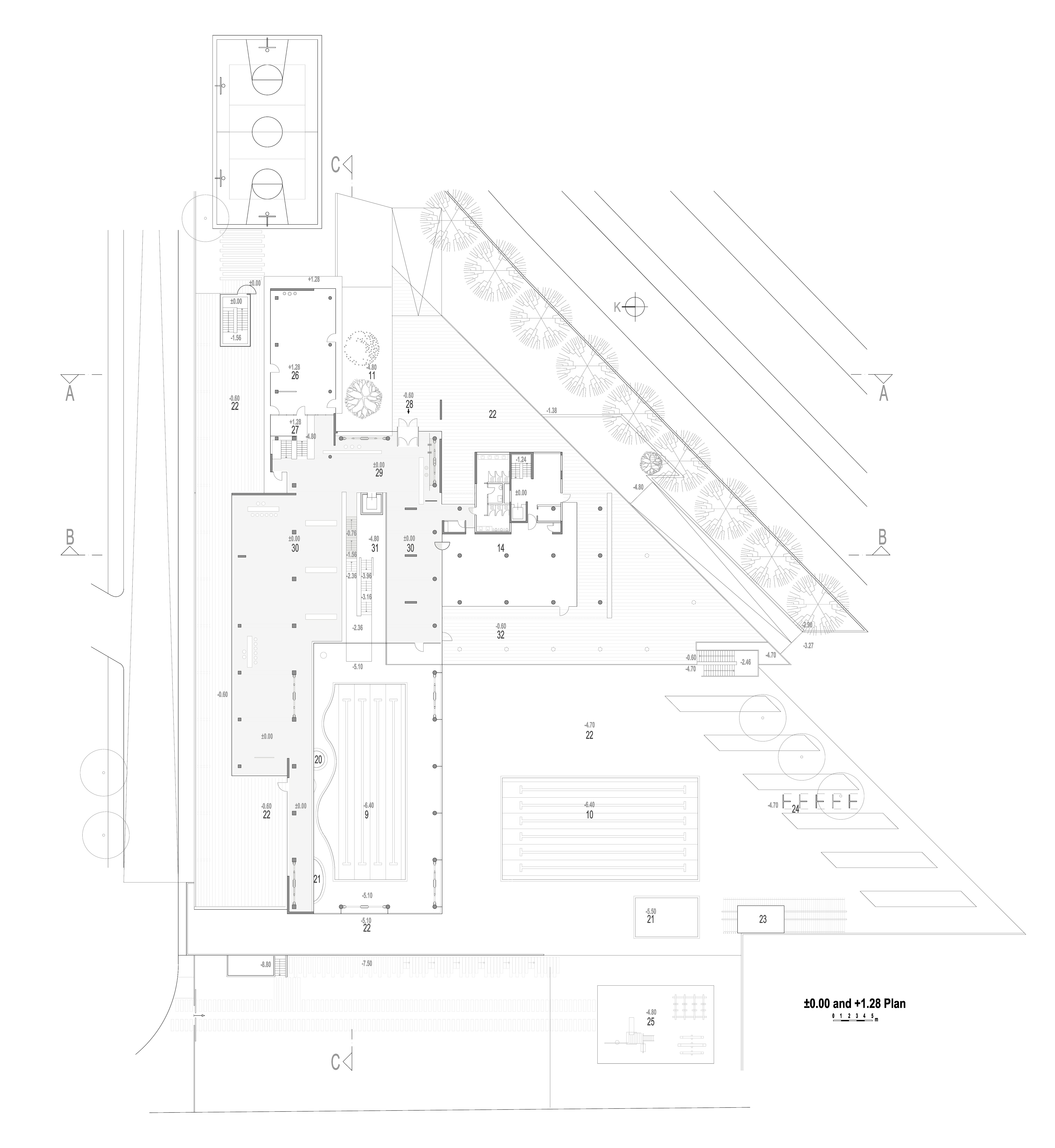


DESIGN
- Semra Uygur
- Özcan Uygur
PROJECT TEAM
- Güliz Erkan
- Necati Seren
- Ebru Can Bilhan
- Dilşad Kurtoğlu
- Keriman Afyonlu
- Eser Köken
- Aslı Kaya Bleda
- Evrim Özlem
Kolej-In, designed as an independent structure in TED Ankara College’s campus, serves as Graduates’ Association social center and it is at the south corner of the campus and at the highest level of the topography. The building, which has a Central Anatolian vista stretching out to the West and the view of Lake Mogan in the South, incorporates its functions nested under a floating wooden roof. Some blocks occasionally protrude from the roof’s outline and reveal themselves.
As a predominant piece of the design, the indoor pool appropriates the overall structure’s
domain. All the other units of the building are visually and physically interconnected with this
pool and the open-air space. Thus, users follow a transparent route between the inner and outer
spaces around it . This means the interior space unites with the outdoor at the sides and the
building mass ends up being a metaphor of a clam shell.
The building mass is found on a steep land and has its main entrance on the highest elevation.
Entering the building through a relatively low-rise mass , surprisingly a spacious volume
welcomes the user. This upper floor exhibits the overall integrity in the volume while the
ground floor mixes functions with the user’s moves, and creates a relation with the green and
the water.
- Location
- Project
- Construction
- Structural Eng. Project
- Mechanical Eng. Project
- Electrical Eng. Project
- Landscape Project
- Client
- Construction Area
- Photos
- İncek, Ankara, Turkey
- 2007
- 2007 - 2012
- Danyal Kubin, Prota Engineering
- Bahri Türkmen, Bahri Türkmen Engineering
- Kemal Ovacık, Ovacık Engineering
- Can Kubin, Promim
- TED Ankara College Foundation
- 7.683m2
- Cemal Emden


