TED ANKARA COLLEGE
CAMPUS
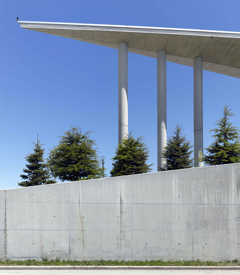
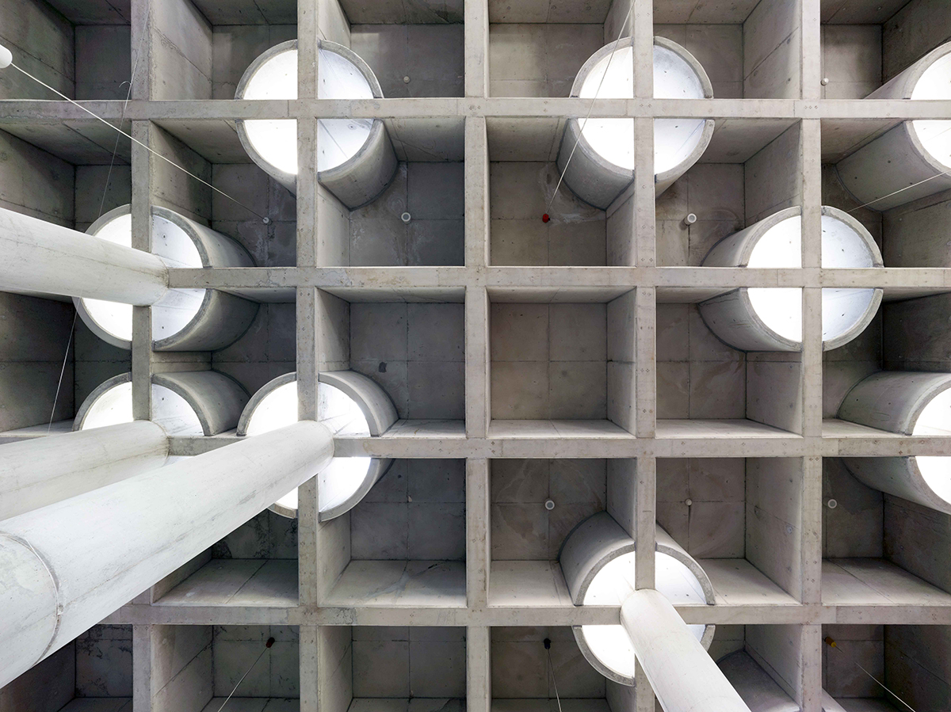
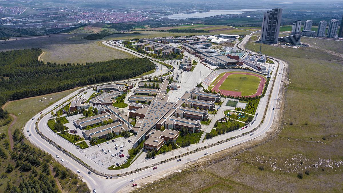
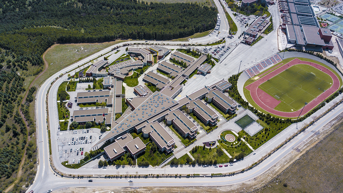
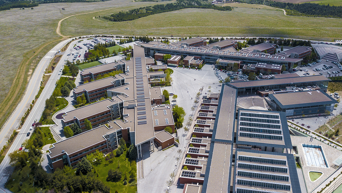
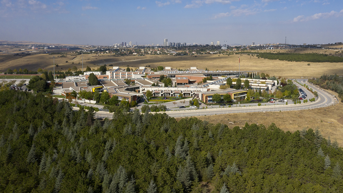
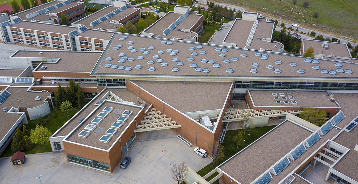
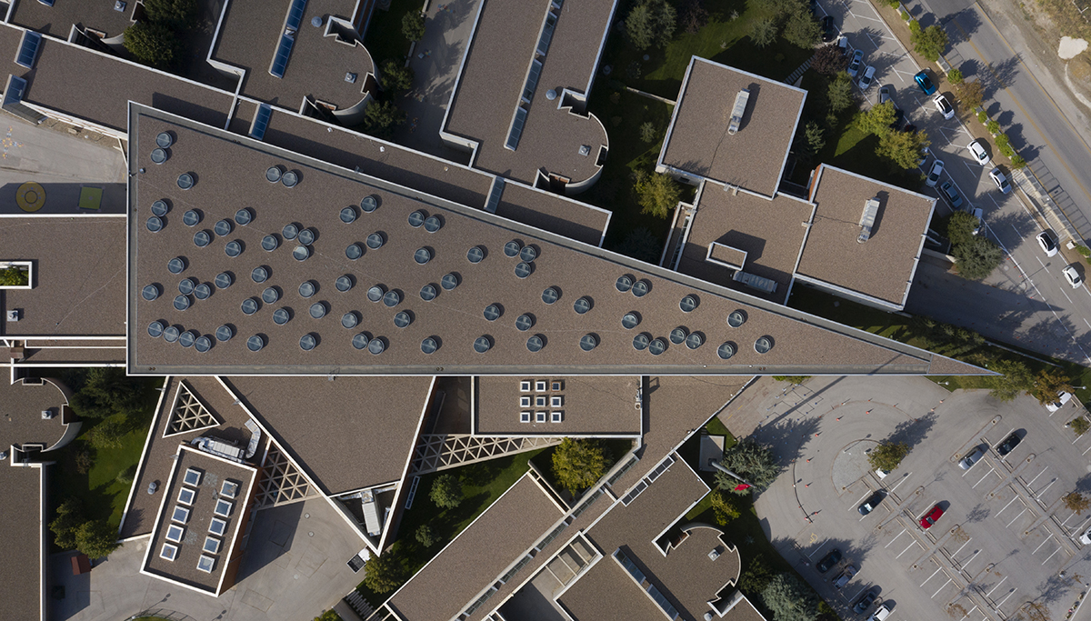
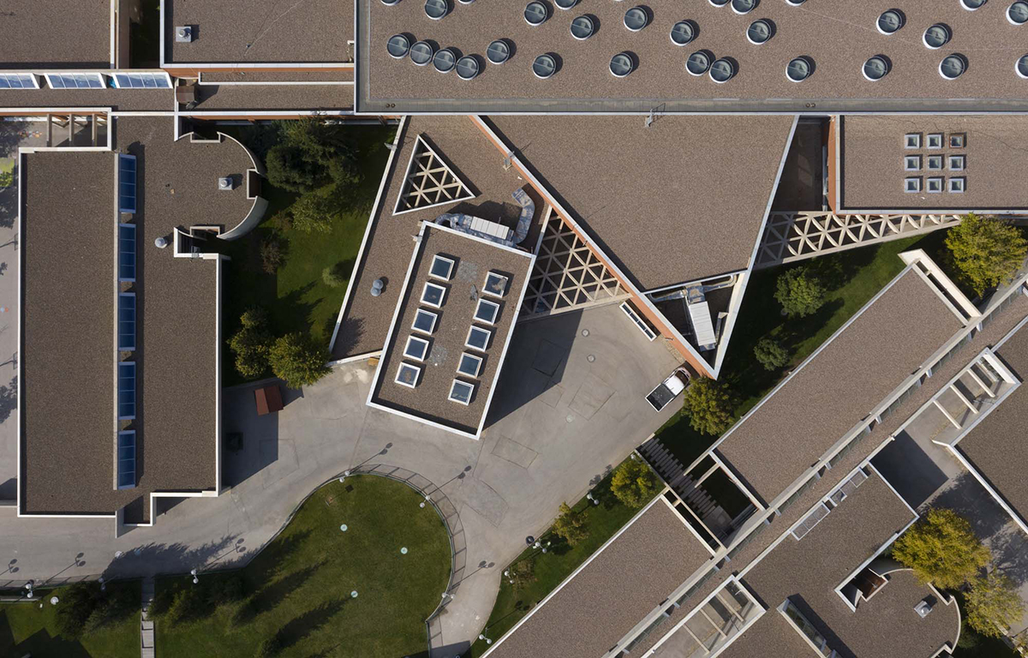
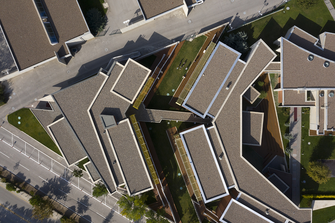
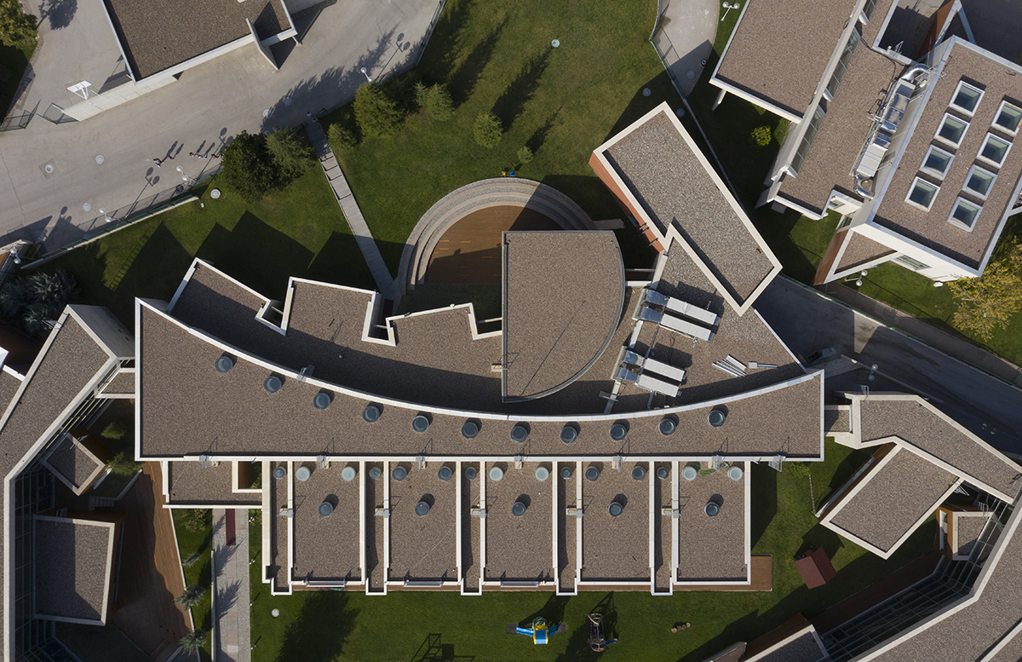
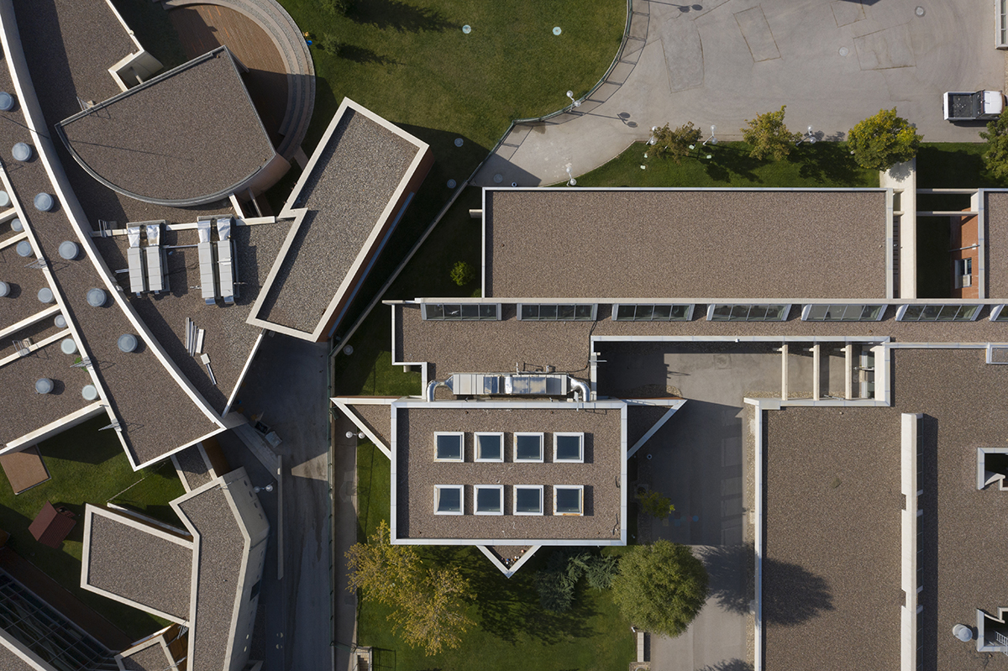
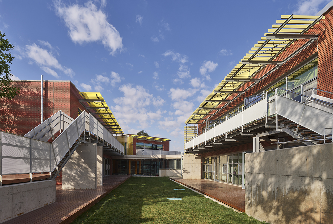
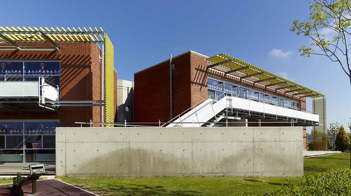
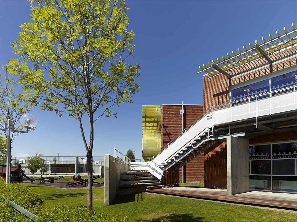
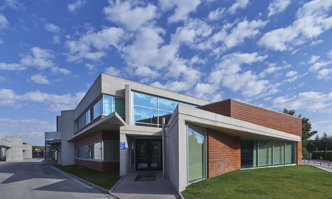
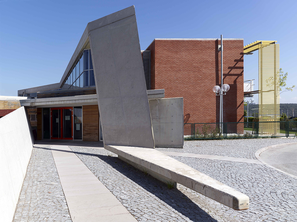
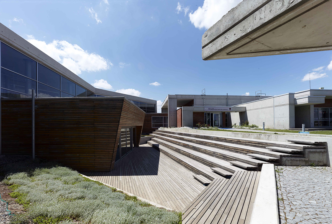
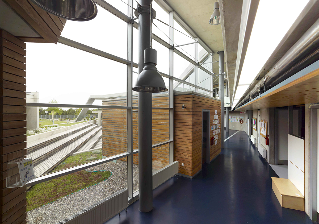
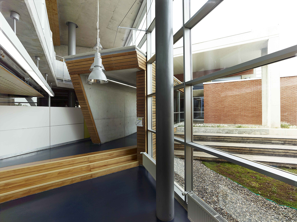
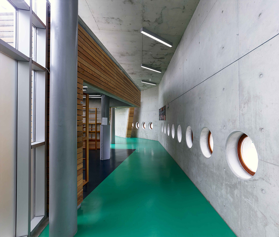
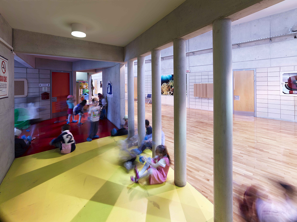
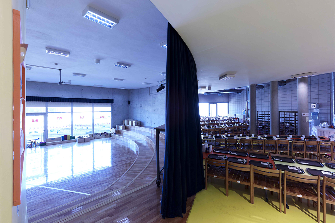
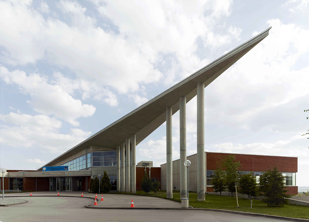
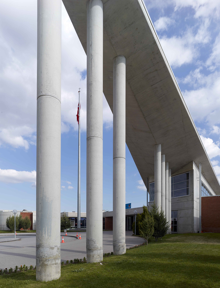
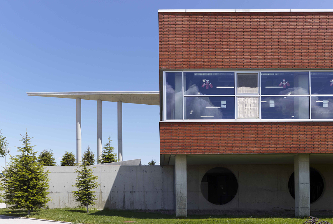
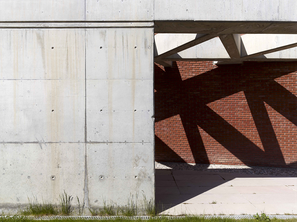
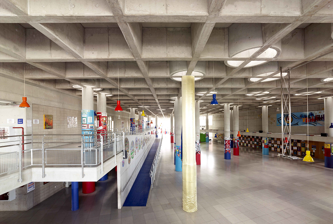
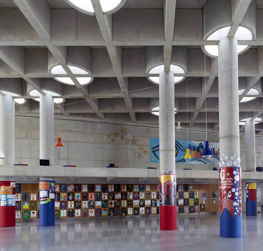
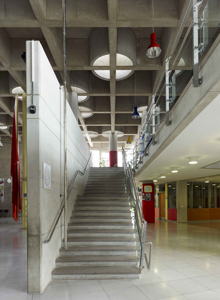
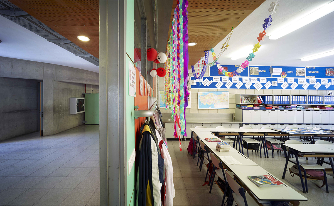
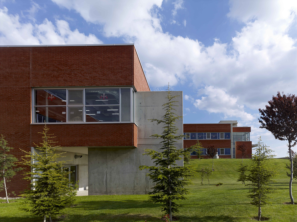
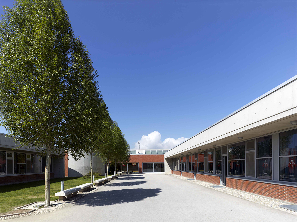
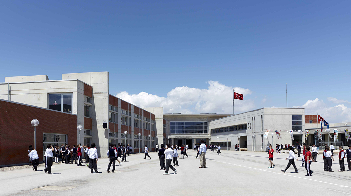
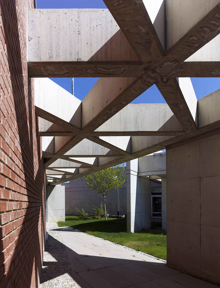
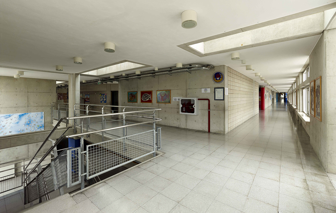
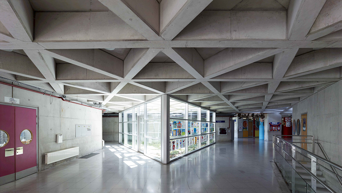
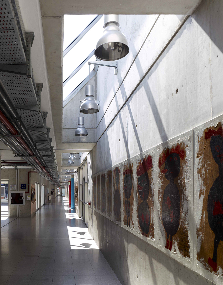
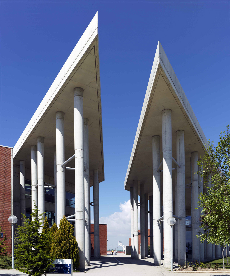
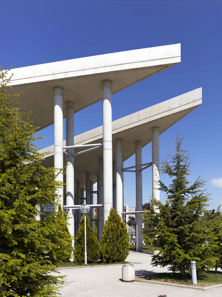
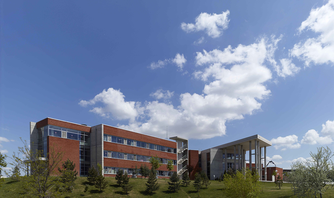
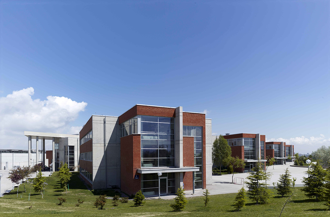
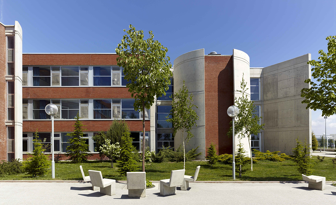
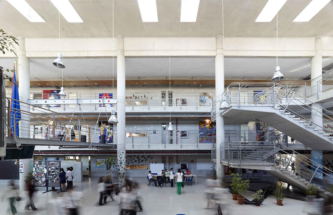
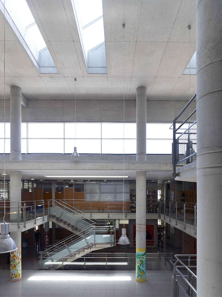
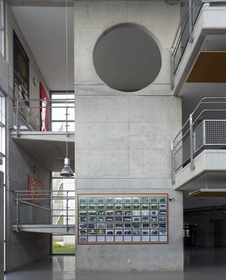
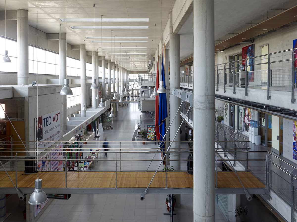
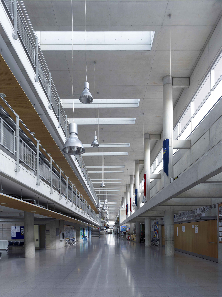
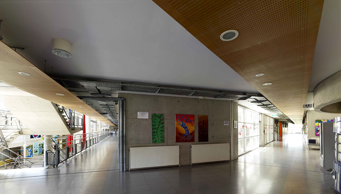
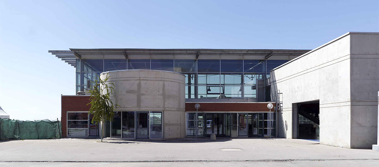
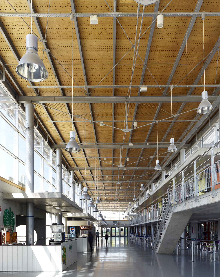
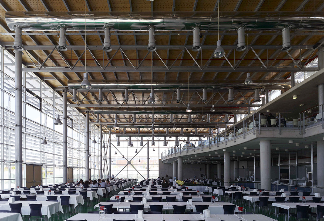
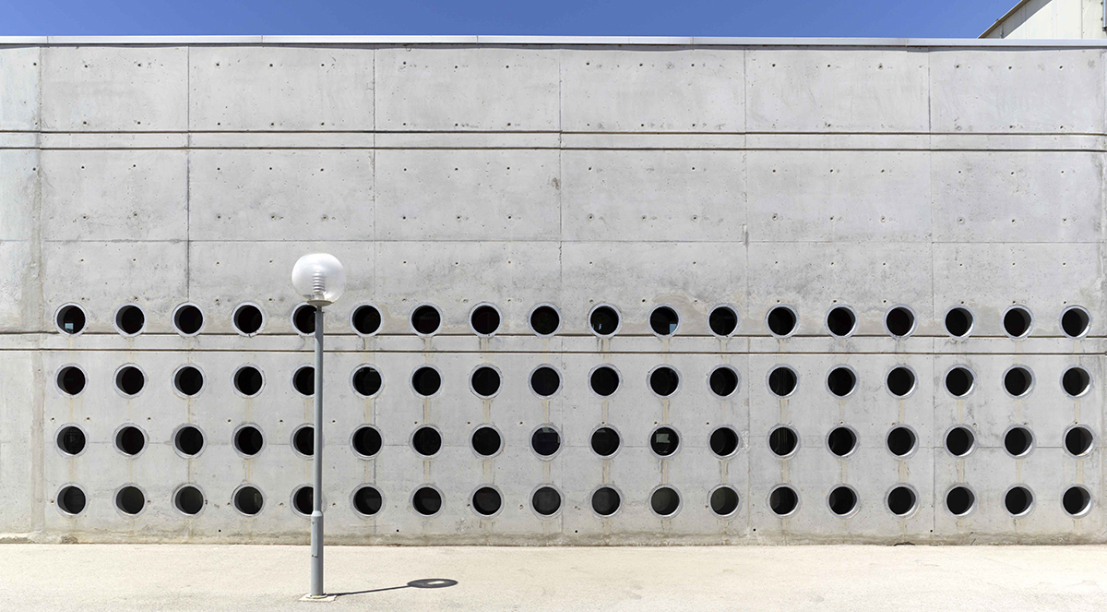
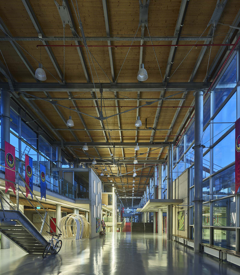
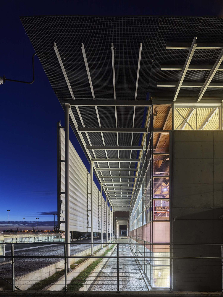
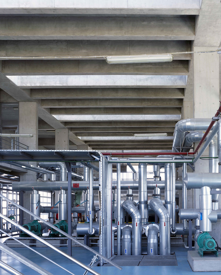
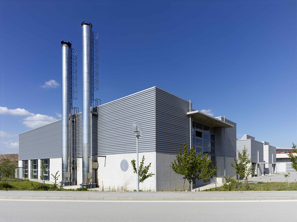

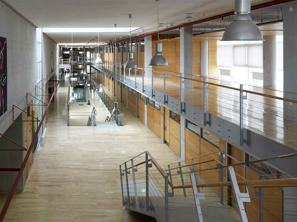
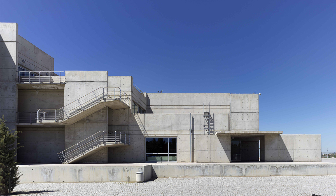
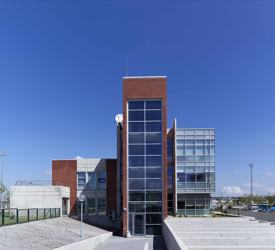
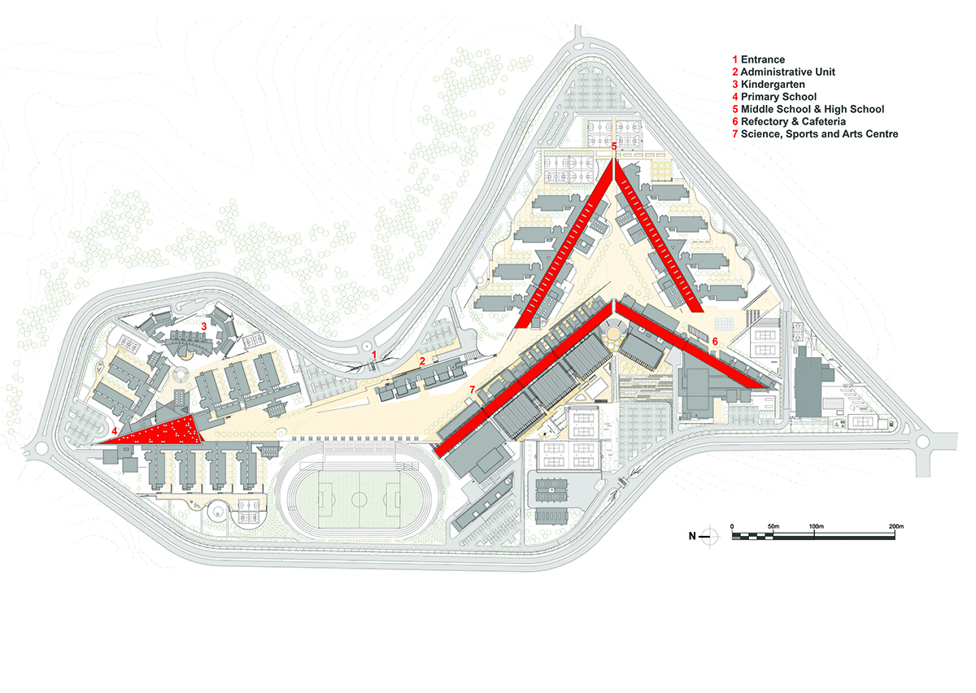
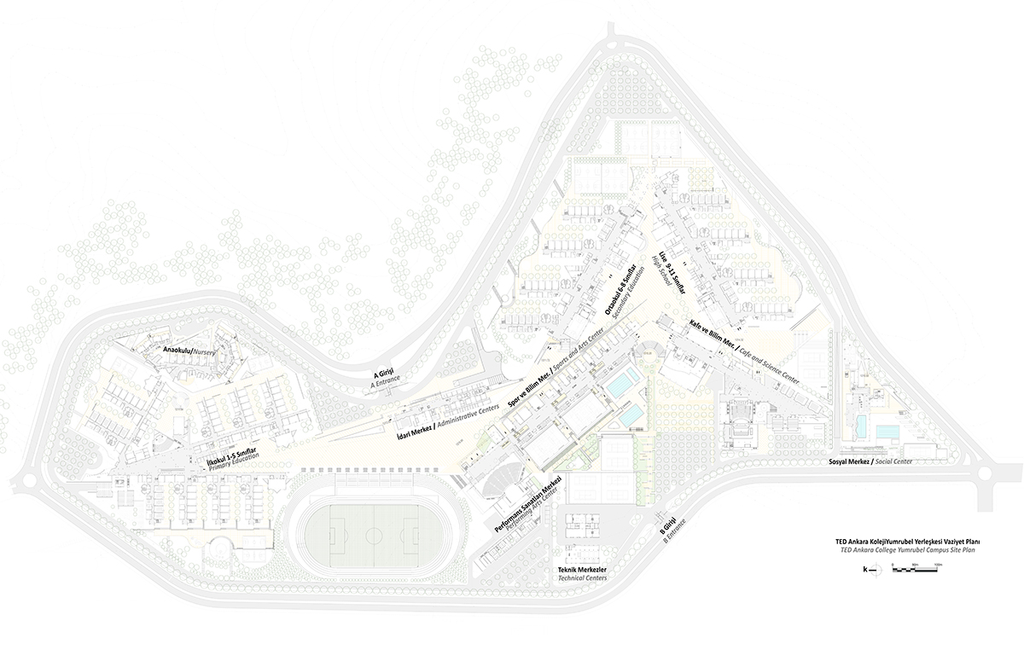
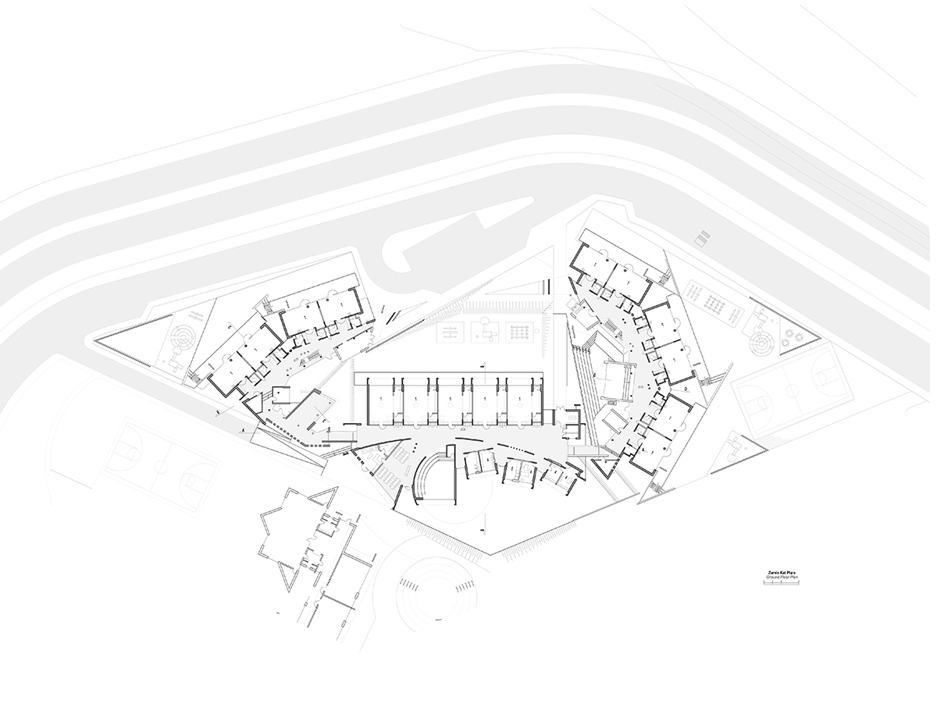
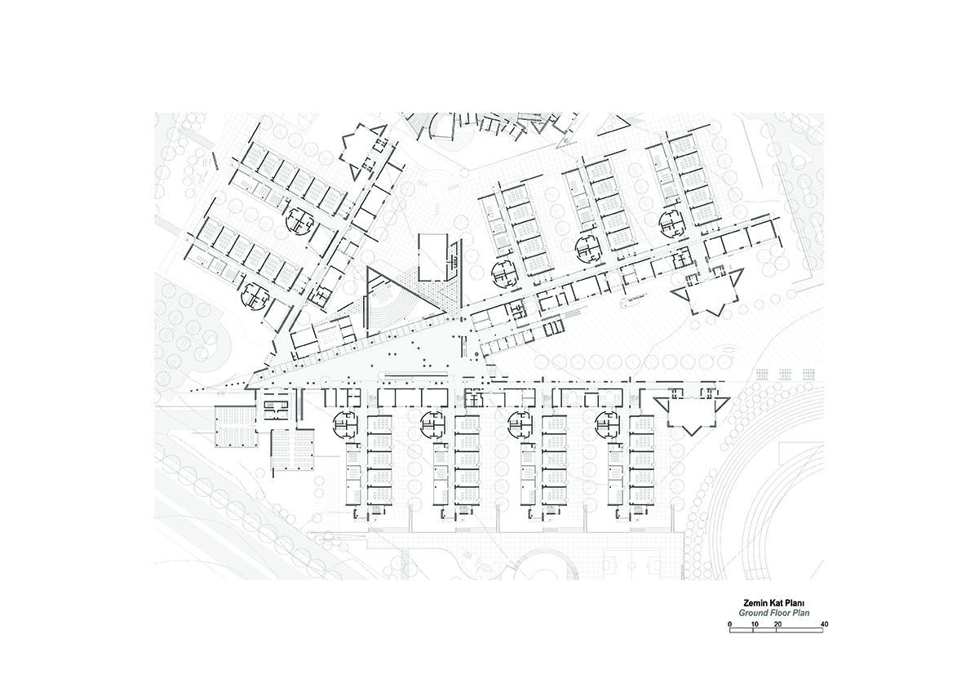
DESIGN
- Semra Uygur
- Özcan Uygur
PROJECT TEAM
- Necati Seren
- Güliz Erkan
- İrem Erdinç
- Ayhan Abanozcu
- Berkant Özmen
- Selen Poyraz
- Elif Özçelebi
- Çağla Alkaya
- Gamze Oral
- Kamil Ülker
- Bozkurt Yurdakul
- Ruhan Köse
- Ömer Emre Şavural
- Ünsal Susam
Ted Ankara College, giving education to 6000 students per year for 70 years, used to have a strong relation with the city thanks to its location, though with a lack of open spaces. The project aims to increase the amount of open spaces while intensifying the social life-education relation. As a significant design principle, contemporary education is adopted by composing various indoor and outdoor common spaces. The main theme is interpretation and projection of city simulation in a campus plan. City life is considered as the main educational framework by providing numerous common places where education comes into the practice.
The classrooms are defined as “ateliers” instead of being compartmented rooms, while the
surrounding environment is called “city” .Thus the whole compound is called campus. The campus,
with its streets, squares and social facilities, builds and composes the simulation of a city.
The literal education is performed in these common spaces and an interactive educational place
is constructed hereby. The chaotic city life, the intertangled functions and the fluidity and
dynamism of human movement create a coaction resulted in the city culture. During the whole
design process, the aim is to generate spatial fluidity and dynamism to simulate urban
relations’ framework and culture. There are opportunities provided for and among building units
to shape their own internal relations and culture. The inner streets are equipped with the food,
sports, office, laboratory, education, conference and performing units. The pedestrian level of
the campus consists of inner streets that leads to the vertical and horizontal walking routes.
In the primary school section between 1st and 5th grade classrooms, these streets appear to be
atriums. The building groups act as neighbourhoods of the city while the open spaces are the
squares. The open and enclosed spaces are the gathering and meeting zones that help learning
from each other with the understanding of contemporary education.
As an education-supporting element of the campus, all the materials used in the construction are used raw, therefore exhibited in a simple format. The conception that claims the feelings always come first in architecture, keeps the imagination alive. The light and time relation creates a dynamism that keeps the penetrating light’s mysterious diffusion inside with its effect on surfaces as a play of reflection and shadows. Since light regulates even the processes of life, it has a profound effect on our state of mind. All the bricks, woods, pipes, cables are left naked and kept on the front as elements of the education. This nakedness provides an opportunity for the users to perceive the distinction between different spaces. The predominantly used raw concrete plays a significant role with its dignified compatibility with other materials, while it is also shapeable, durable, well-ageing and stands against time with its robustness.
- Location
- Competition
- Project
- Construction
- Structural Eng. Project
- Mechanical Eng. Project
- Electrical Eng. Project
- Landscape Project
- Client
- Construction Area
- Photos
- İncek, Ankara, Turkey
- 1998 - 1st Prize
- 1998 - 2000
- 2000 - 2005
- Danyal Kubin, Prota Engineering
- Bahri Türkmen, Bahri Türkmen Engineering
- Kemal Ovacık, Ovacık Engineering
- Can Kubin, Promim
- TED Ankara College Foundation
- 140.000m2
- Cemal Emden


